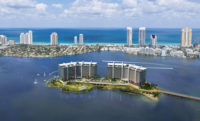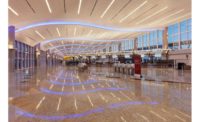Porsche's US HQ Named Southeast Project of the Year
For its North American headquarters in Atlanta, the auto company wanted a monument to design and performance

The building’s unusual design challenged engineers and builders.
PHOTOS BY KAREN BURNS

In addition to the facility’s office spaces, One Porsche Drive includes a multi-feature road course.
PHOTOS BY KAREN BURNS

In addition to the facility’s office spaces, One Porsche Drive includes a multi-feature road course and an upscale restaurant for customers.
PHOTOS BY KAREN BURNS



At the new headquarters of Porsche Cars North America Inc., the roar of jets from nearby Hartsfield-Jackson Atlanta International Airport competes with the purr of engines, as drivers try out some of the German-based auto manufacturer’s latest models on a 1.6-mile test track.
The track is but one component of a 27.7-acre complex, named One Porsche Drive, that is part corporate headquarters, part automobile showcase and training facility, part economic development project and all brand reinforcement. Located on the site of a former automobile manufacturing plant, the $67-million project, completed in January, is anchored by a four-story, 260,000-sq ft office building.
“It was important to our operations that we consolidate multiple business entities that had been located separately in Atlanta and other places in North America,” explains Simon Kuhnimhof, manager of corporate business development for Porsche Cars North America (PCNA).
Kuhnimhof adds that incorporating North America’s first Porsche Experience Center—including the test track and a driving simulator—along with a technical training center for mechanics as well as a public restaurant, enables the company to reinforce its brand in new ways.
General contractor Whiting-Turner began work in late 2012 by excavating 20,000 cu yd for the building foundation and three-level, 227,000-sq-ft underground parking structure. The foundation required 650 auger-cast piles drilled to an average depth of 60 ft to accommodate soft soils. Despite the site’s industrial history, only a temporary groundwater holding and testing system was needed, as the team found no high levels of contaminants.
With a 150-ft-tall tower crane fitted with a beacon light and flags as a safeguard to aviators, Whiting-Turner erected the structure with 27,000 cu yd of cast-in-place concrete and 500 tons of steel to frame critical elements such as the 50-ft cantilevered roof over the restaurant terrace that overlooks the courtyard and track area.
To bring the ambiance of Porsche motoring as close to PCNA employees and visitors as possible, the test track is routed beneath the building’s two-story, 3,100-sq-ft glass, precast concrete and steel lobby. Rather than have columns that might obstruct the view, KSi Structural Engineers opted to suspend the lobby from five 12-in.-dia tubular-steel hangers, each designed to hold 1 million lb. The tubes are welded to a 6-ft-long embedded plate at the building’s uppermost post-tensioned concrete beam.
Whiting-Turner erected shoring to construct the lobby from the bottom up, placing concrete in 4-in.-thick lifts to prevent the wet load from exceeding the columns’ structural capacity. The completed lobby has a load capacity of 750 people, and often has new and classic vehicles on display.
Further enhancing the interconnection with the experience of driving is the lobby’s unique trapezoidal glazing. Fabrication required extensive coordination between the steel and glass subcontractors. Having verified the window assemblies’ water resistance at a Florida test facility, Whiting-Turner installed the units in the lobby using a combination of high- and low-tech layout techniques, including lasers, total stations and string lines.
The presence of so many high-performance automobiles, not to mention the close proximity to one of the world’s busiest airports and an active freight rail line, made interior acoustics a key design consideration. Based on its research of air traffic patterns, architect HOK developed an acoustical curtain wall glazing treatment that includes 1-7/8-in. and 1-in.-thick laminated glass separated by a 6-in. air cavity. The curtain wall and the interior wall configurations combine to keep noise out.
“We had no exotic budget, so there are no special materials,” says Todd Bertsch, vice president and design director for HOK. “It’s just the way spaces are put together.”
And while the building’s mechanical systems are similar to those found in a standard office building, One Porsche Drive is nevertheless aiming at a LEED Gold rating. Among its qualifying attributes is strict control of construction waste, some of which is integrated along with an old shipping container and several solid oak crane mats into the off-road section of the test track. Contractors moved more than 350,000 cu yd of dirt to form the various test areas spread across 20 acres, importing several thousand tons of stone to achieve the proper soil compression to offset the effects of a wet winter.
Other features of the vehicle test area include a handling course with bends and straightaways to simulate a country road, a flow-friction circuit with a hydraulically operated kick plate for practicing skids and an 18-in.-thick concrete “turntable” where drivers can attempt high-performance skids and turns.
Daniel Barcham, manager of construction projects for Porsche Consulting, says One Porsche Drive will offer benefits to more than just PCNA and its customers. The complex is among the first major facilities built as part of Aerotropolis Atlanta’s public-private economic development effort aimed at creating a new central business district.
“Aerotropolis offered everything we were looking for in a location,” Barcham says. “The south side of Atlanta is undergoing an economic regeneration and improvement, and we see ourselves as being a catalyst for the region.”
One Porsche Drive
Atlanta
Key Players
Owner Porsche Cars North America
Lead Design Firm HOK (Hellmuth, Obata + Kassabaum PC)
Contractor Whiting-Turner Contracting Co.
Structural Engineer KSi Structural Engineers
MEP Engineer Barrett, Woodward & Associates Inc.






