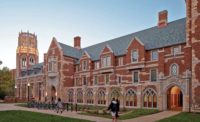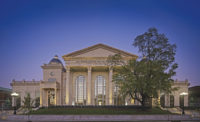Builders Earn Raves for Orlando Arts Center Performance

PHOTOS: BALFOUR BEATTY CONSTRUCTION
To build the city of Orlando’s five-story Dr. Phillips Center for the Performing Arts, the Balfour Beatty-led project team had to overcome numerous challenges, including major public funding issues and several subcontractor defaults.
A massive canopy fronts the 263,000-sq-ft facility, while inside, a circular, five-story grand staircase ushers visitors to the 2,700-seat Walt Disney Theater, a 300-seat theater, other gathering areas and even a school for the arts.
The project team overcame four defaults by subcontractors responsible for cast-in-place concrete, glass and glazing, back-of-house drywall and front-of-house millwork.
To address the problem, Balfour Beatty opted to self-perform the concrete construction and quickly hired the defaulted firm’s workforce to keep the project flowing. For the drywall and millwork, the contractor gave other subs already on the job the remaining scope. However, replacing the glazing contractor took four weeks and required negotiations with the bonding company.
A planned second phase of construction calls for a 1,700-seat multiform hall with features such as a movable orchestra shell—to provide acoustically enhanced settings for concerts, ballets and operas—as well as a variable-level flooring system.
Dr. Phillips Center for the Performing Arts
Orlando
Key Players
Owner Dr. Phillips Center for the Performing Arts
Lead Design Firm HKS Inc.
Contractor Balfour Beatty Construction
Structural/MEP Engineer TLC Engineering for Architecture


