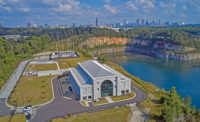Close Collaboration Delivers Herbalife Renovation Project

PHOTO: HERBALIFE
In 2013, Herbalife began the design-build renovation of a 790,000-sq-ft existing structure in Winston-Salem, N.C., transforming it into the Herbalife Innovation and Manufacturing (HIM) facility. One of the project team’s most significant challenges was inserting an intricate arrangement of process equipment into an existing building shell. The relatively low roof height and predetermined mezzanine floor level required novel approaches by the process designers, equipment vendors and contractors. Certain mixing functions, for instance, usually ideally located in a minimum two-story space, had to be inserted below a 20-ft-high mezzanine platform, requiring every related system to be reevaluated in order to fit within the space.
Herbalife innovation and manufacturing facility
Winston-Salem, N.C.
Key Players
Owner Herbalife
Contractor/Lead Designer CRB
Structural Engineer Criser Troutman Tanner Consulting Engineers



