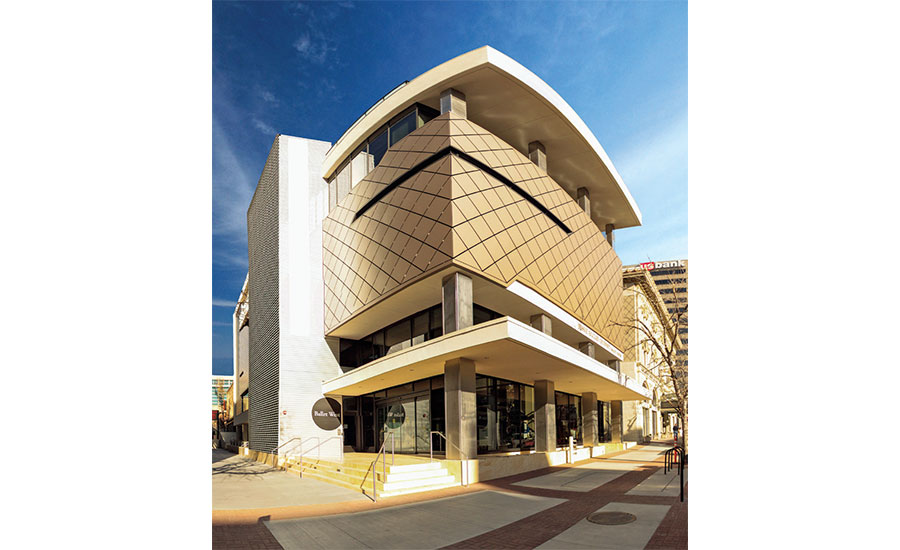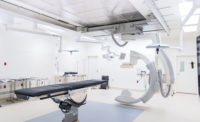2015 Best Projects - Best Intermountain Cultural /Worship Project:
Janet Quinney Lawson Capitol Theatre Historic Renovation and Jessie Eccles Quinney Ballet Centre

The 100-year-old Capitol Theatre closed for a five-month renovation to double the size of its lobby, refurbish every theater seat and improve performance preparation areas in the basement, along with upgrading the mechanical and electrical systems. The project also built a permanent home for Ballet West Academy next to the theater. The new building was designed to increase dance programs and enrollment by fourfold and improve educational quality for pre-professional dancers.
The state-of-the-art facility features five dedicated ballet studios, additional rehearsal studios, administrative offices, reception, lounge and technical support areas and new public restrooms. The basement contains a wardrobe and in-house costume shop with direct access for Capitol Theatre performers. The top floor offers VIP dining and a rooftop lounge.
The tight downtown Salt Lake City site was surrounded by buildings on three sides and located on a busy street. With no onsite material storage, a closely coordinated delivery schedule was key to keep traffic flowing and maintain efficiency.
Crews discovered unexpected sewer lines from an adjacent building during excavation and had to reroute them outside the project footprint so that work could resume.
The schedule for the theater remodel was extremely tight, with a fixed end date due to a scheduled ballet performance. Many of the changes were so time sensitive that work often started immediately from a field directive and was issued later as a formal change order.
Janet Quinney Lawson Capitol Theatre Historic Renovation and Jessie Eccles Quinney Ballet Centre
Salt Lake City
Key Players
Owner Salt Lake County Center for the Arts
Architect HKS Architects
General Contractor Okland Construction Co.
Civil Engineer McNeil Engineering
Structural Engineer Reaveley Engineers & Associates


