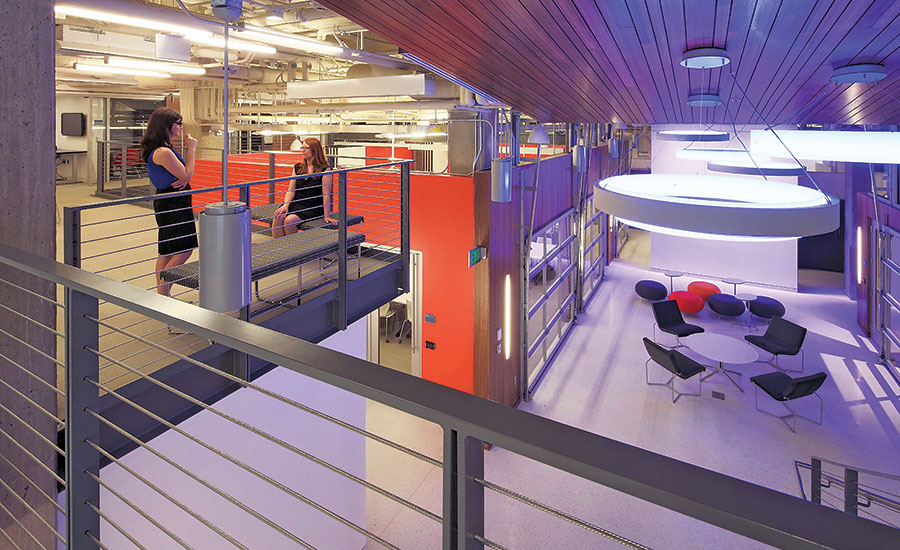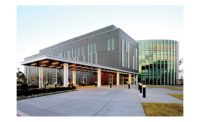Duke University Renovation Transforms Basement Space Into Brain Institute

PHOTOS: JIM SINK/LS3P
This 11,000-sq-ft renovation transformed an outmoded basement mechanical space into a light-filled workspace for the Duke Institute for Brain Sciences. The project included decommissioning four chillers and piping; upfitting the mechanical room; and upfitting the remaining space. The re-imagined space draws visitors in through a glass cube at ground level that provides vertical transportation and a light shaft for the underground facility. The program includes collision/team space, wet labs, education space and offices. Materials included acoustical wood paneling, a terrazzo floor and garage doors to divide the space.
Duke University Institute for Brain Sciences
Durham, N.C.
Key Players
Owner Duke University
Lead Design Firm LS3P Associates Ltd.
Contractor Lend Lease (US) Construction
Structural Engineer Kaydos-Daniels Engineering PLLC
MEP Engineer Affiliated Engineers Inc.



