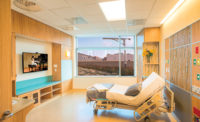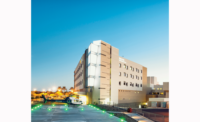Mountain Point Medical Center is a state-of-the-art, full-service regional hospital located on a 28-acre campus along I-15 in Lehi, Utah. Built to serve seven surrounding cities, the hospital includes 40 patient beds, an emergency department, intensive care unit, imaging, cardiac cath lab, surgical suites and a labor and delivery unit.
The hospital was designed and built with future expansion in mind, providing extra space to go vertical for more patient beds and horizontal to add additional surgical suites as well as another medical office building. Together, the hospital and medical office building comprise 180,000 sq ft.
The two-story hospital and three-story medical office building have large moment frames below the slab-on-grade that were encased in concrete, requiring the project to be constructed from the top down to meet the schedule.
The design incorporates exterior materials that blend with the mountain surroundings to give the hospital a warm, unique look. The new facility is one of the first of its kind built to meet new national energy-management codes.
Mountain Point Medical Center
Lehi, Utah
Key Players
Owner IASIS Healthcare
Architect Earl Swensson Associates
General Contractor Layton Construction Co.
Civil Engineer Great Basin Engineers
Structural Engineer Structural Design Group
MEP Engineer I.C. Thomasson





