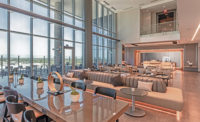Best Residential/Hospitality: Sea Pines Harbour Town Clubhouse

PHOTOS: CLEAR SKY IMAGES

PHOTOS: CLEAR SKY IMAGES

PHOTO: ATLANTIC ARCHIVES



With the two-phase renovation at Harbour Town Golf Links championship golf course at Hilton Head Island, S.C., Choate Construction Co. updated the 17-year-old conference center’s exterior, demolished the existing clubhouse and constructed its replacement, all within a 10-month window. Even though the facility remained open all year, construction and demolition occurred without interruption to players and guests.
The new three-story clubhouse sits atop roughly the same footprint of the original building, but adds another 25,000 sq ft. Constructed within 2 in. of the existing conference center, the clubhouse ties into the adjacent building’s kitchen and corridors. Designed by Grady Woods Architects, the clubhouse features custom millwork, 18,000 sq ft of reclaimed white oak floors, a curved monumental staircase and wrap-around terraces with covered porches. Altogether, craftspeople installed nearly 20 miles of interior and exterior running trim.
Lacking any onsite parking area, Choate arranged a plan with the owner to allow the project’s roughly 170 construction workers to park about five miles away from the project site—within the Sea Pines development—where a shuttle would then transport them to the job. The lack of a material staging area also challenged the project team. In this case, Choate and Sea Pines leased a conveniently located piece of municipal property for offsite staging.
In all, contractors logged roughly 307,450 hours with zero recordable incidents or lost-time accidents. Despite the tight schedule and cramped site, builders attained a certificate of occupancy three weeks ahead of plan.
Sea Pines Harbour Town Clubhouse
Hilton Head, S.C.
Key Players
Owner The Sea Pines Resort
Lead Design Firm Grady Woods Architects
Contractor Choate Construction Co.
Structural Engineer Tharpe Engineering Group
MEP Engineer Newcomb & Boyd

-Construction-LMB-Inc.jpg?height=200&t=1638456100&width=200)
_ENRready.jpg?height=200&t=1666641699&width=200)



