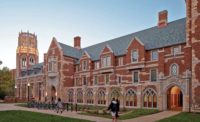Builders Push Lean Practices for Buckhead Condo Project

PHOTO: HARLAN HAMBRIGHT
In building its latest SkyHouse project in Atlanta’s Buckhead area, Batson-Cook Co. once again utilized lean construction methods to erect the 26-story luxury apartment building. Containing 362 residential units—or approximately 16 per floor—the project included a seven-level, 700-space stand-alone design-build parking deck featuring six levels above grade and one subterranean level.
Similar to its production performance on multiple, previous SkyHouse buildings for project developer Novare Group, the contractor was able to achieve a three-day-per-floor cycle for the structural construction, enabling it to deliver the project in 64 weeks. The tower, with an approximate footprint of 79 ft by 180 ft, sits atop caisson foundations and a post-tensioned two-way flat slab structure. The skin is comprised of stucco, slab-to-slab window walls, architectural precast concrete panels and exposed cast-in-place columns with tie-holes. Constructed on a tight site, the Energy Star-Certified project required extensive communication and coordination in relation to the site, which was surrounded by Georgia Highway 400 on one side and apartments, a condo/hotel building and a restaurant on the three other sides.
Builders achieved a clean safety slate, experiencing zero OSHA recordable incidents. With safety in mind, builders partially fabricated the roof’s “wing” features off site and completed their construction from atop the parking deck before hoisting them into place.
SkyHouse – Buckhead
Atlanta
Key Players
Owner Novare Group
Lead Design Firm Smallwood, Reynolds, Stewart, Stewart & Associates Inc.
Contractor Batson-Cook Construction
Structural Engineer Stanley D. Lindsey and Associates
MEP Engineer Jordan & Skala Engineers


