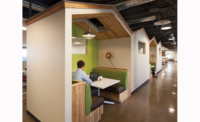Just as banks must appear impenetrable, health centers must be open and welcoming. Therefore, remodeling a 1970s-era bank as a health center required transformation of the building’s personality and presentation. Converting a brick wall and mansard roof into an extended display window changed the building’s face to the community while allowing natural light deep into the interior. Structural alterations from earlier renovations required heavy demolition with additional reinforcements. Grant funding for LEED certification was available only after starting construction, but close cooperation between architect and construction manager achieved certification without major redesign. It’s Waukegan’s first LEED-certified building.
Erie HealthReach Waukegan Health Center
Waukegan, Ill.
Key Players
Owner Erie Family Health Center
Lead Design Firm Legat Architects Inc.
Construction Manager ConopCo Project Management
Contractor Skender Construction
Structural Engineer Larson Engineering
Civil Engineer McClure Engineering Associates Inc.
MEP Engineer Gage Consulting Engineers





