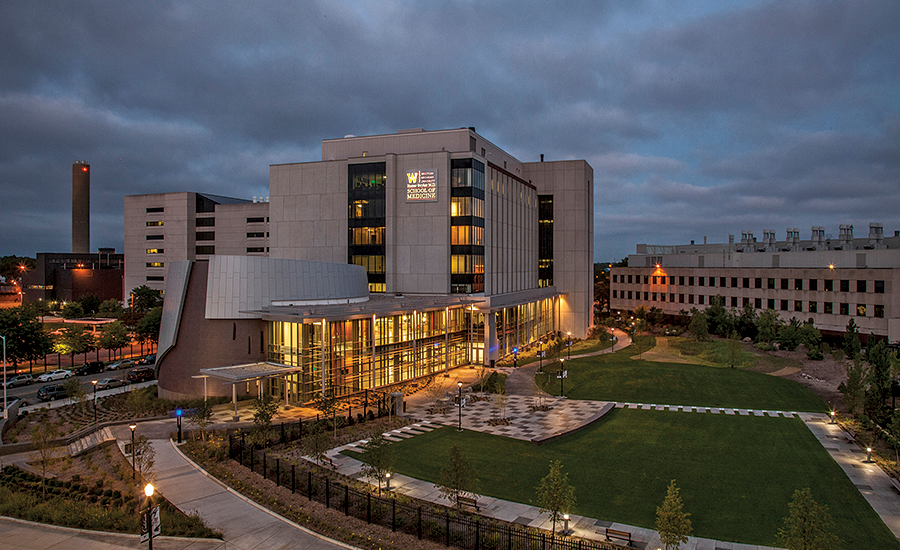A 40-year-old, 300,000-sq-ft pharmaceutical research building was transformed to house Western Michigan University’s new school of medicine. With poor documentation, surprises awaited in the foundations and structural steel, project team members say. That and the discovery of additional columns resulted in unplanned demolition, rerouting utilities and other unexpected measures. Interactive web meetings among widely scattered project team members produced quick solutions informed by each team member. Building information modeling helped to construct circular learning halls inside a 50,000-sq-ft addition. The models assisted all team members during construction but were also designed to provide assistance in future work and for building management activities.
Western Michigan University Homer Stryker M.D. School of Medicine on the W.E. Upjohn Campus
Kalamazoo, Mich.
Key Players
Owner Western Michigan University
Lead Design Firm The S/L/A/M Collaborative
Associate Architect Diekema Hamann Engineers
Contractor Walbridge
Structural Engineer Diekema Hamann Engineers
Civil Engineer Hurley & Stewart
MEP Engineers Diekema Hamann Engineers; Affiliated Engineers



