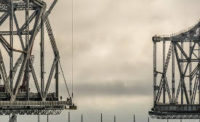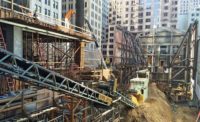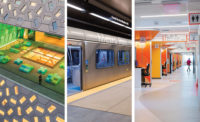Project of the Year: Crews Safely Perform Complex Tower Reskin

PHOTO: BRUCE DAMONTE

PHOTO: MICHAEL DAVID ROSE


This adaptive reuse project transformed an existing 29-story office building into an apartment community offering 418 units and many indoor and outdoor amenities in San Francisco’s Mid-Market neighborhood. The new design replaced the precast concrete wall system with a unitized curtain wall, which had the effect of softening the previously harsh appearance of the building. The new design also included extensive reorganization of interior floors to create open, airy living spaces with expansive views of the city.
Removing 1,600 concrete precast panels presented significant safety challenges due to the building’s height, the weight of the panels—from 7,000 to 14,000 lb—nearby historic buildings and the extremely busy downtown location. After demolition crews chipped away concrete from the precast anchor plates, they rigged each panel to the tower crane, at which point welders torched the bolts to sever the connection. Then, a mini-excavator pushed the panel away from the building and the tower crane lowered it onto a waiting truck for recycling.
The team averaged one panel removed every 15 minutes. The entire removal process took six months.
For the duration, the contractors remained focused on remembering “that the last panel is just as dangerous as the first one,” says Paula Pritchard, project executive and vice president with Plant Construction Co. “We had to worry about the monotony of it because there were a lot of panels over a long period of time.”
Because a high-pressure gas line precluded a traditional crane foundation, the 500-ft-tall tower crane had to be mounted to two 20,000-lb steel beams that cantilevered from the building structure—a first for San Francisco. Since the project’s completion in April, the crane design has been adopted and used on subsequent Bay Area projects.
The tower required no seismic retrofit—unusual for a renovation of a building more than 40 years old in San Francisco—because “the precast panels weighed so much more than the glazing system that replaced them, and the structure had been designed for that heavier load,” Pritchard says.
Crews removed mechanical shafts, core bathrooms and six unneeded elevator shafts, turning that square footage into rentable space. Interior spaces feature clerestory windows and partially opaque sliding door systems to allow light to penetrate deep into each apartment.
A dramatic roof deck provides residents with 360° views of the Bay Area, along with garden space, a lawn, lounges, fire pit and grilling area. The building earned a GreenPoint certification due to its adaptive reuse of the existing structure and high performance curtain wall.
100 Van Ness
San Francisco
Key Players
Owner Emerald Fund + NREA
Lead Design Firm Solomon Cordwell Buenz
Contractor Plant Construction Co. LP
Structural Engineer Nishkian Menninger
Civil Engineer BKF Engineers
MEP Engineer, Lighting Design WSP Group
Interior Design McCartan
Curtainwall Consultant Arup North America
Subcontractors Stomper Co.; Architectural Glass and Aluminum; Morrow Equipment Co.






