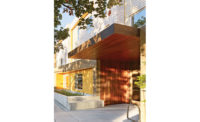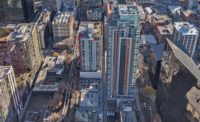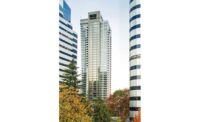Residential/Hospitality Best Project: 8th & Hope Residential Tower

Photo: Juan Tallo

Photo: Juan Tallo

Photo: Juan Tallo



Completed in October 2014, the certified CALgreen, 22-story, mixed-use tower in downtown Los Angeles has a structural system of reinforced concrete with post-tensioned decks, an all-glass facade and spectacular urban views.
“Buildings with floor-to-ceiling glass require all the usual in-wall mechanical, electrical, plumbing and HVAC systems, all of which have to be hidden somewhere, so we made building information modeling accessible—and mandatory—for the key trades to use for designing and mutually de-conflicting their within-wall wiring, pipes and ductwork,” says Dan Condreay, senior project manager for MATT Construction.
Trades then produced a highly space-efficient HVAC system concealed within a compact louvered soffit, further supporting the architect’s vision of a glass tower.
The BIM also provided for extensive prefabrication off site, facilitating efficiencies in installation and just-in-time delivery. “This significantly reduced the number of large deliveries and the space requirements for laydown and staging, with concomitant reduction in construction site footprint, all of which served to mitigate traffic around the site,” Condreay says.
Because of an aggressive project schedule and the constrained site, the general contractor published and distributed a detailed daily schedule with a two-week look-ahead. The site offered only one narrow alley for access, so subcontractors could only make deliveries within a 30-minute window of when they were scheduled or their deliveries would not be accepted.
“We developed a process for this project to allow the developer to begin leasing and occupying the first 10 floors several months ahead of the rest of the building and continued on to deliver the total package a month ahead of schedule,” Condreay says.
The tower includes 290 apartments; four floors of cloaked above-ground parking and two levels below grade; a 4,500-sq-ft pool deck; retail space; and a helipad.
8th & Hope Residential Tower
Los Angeles
Key Players
Owner Wood Partners
Lead Design Firm The Preston Partnership
Executive Architect - Interiors and Amenities Gensler
Contractor MATT Construction
Structural Engineer Ellinwood + Machado LLC






