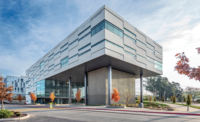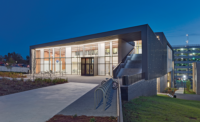Higher Education Award of Merit: Wallis Annenberg Hall

PHOTO: LANE BARDEN PHOTOGRAPHY
The 88,000-sq-ft, five-level steel and concrete structure was designed to be to be inviting and transparent. The team had to negotiate a compact job site with close proximity to existing structures and students on an active campus. Lean scheduling of tasks and durations helped crews meet the tight schedule. The use of building information modeling and collaborative teaming between design and fabrication disciplines solved constructibility issues. The project team also developed smart building data for the owner to support future operations and maintenance using Construction-Operations Building Information Exchange (COBIE) technology. The Collegiate Gothic brick and precast exterior reflects historic USC buildings. The contemporary interior design aims to foster collaboration and spontaneous interaction across disciplines.
Wallis Annenberg Hall
Los Angeles
Key Players
Owner University of Southern California
Lead Design Firm and MEP Engineer Harley Ellis Devereaux
Contractor Bernards
Structural Engineer Nabih Youssef Associates
Civil Engineer KPFF Consulting Engineers
Subcontractor The Raymond Group



