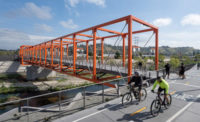Small Project Award of Merit: Hammer Museum John V. Tunney Pedestrian Bridge

Los Angeles
Key Players
Owner Armand Hammer Museum of Art & Cultural Center
Lead Design Firm Michael Maltzan Architecture Inc.
Contractor MATT Construction
Structural Engineer Guy Nordenson and Associates
Spanning the Los Angeles museum’s center courtyard, the white-painted 36-ft bridge connects the second-floor permanent gallery in the east wing to the temporary galleries in the west. The curving bridge offsets the museum’s orthogonal architecture, improves pedestrian flow and creates new event opportunities.
Completed in February, the bridge incorporates an integrally colored topping slab over a composite concrete slab on Epicore metal deck. This is perforated by 14 circular frosted glass pavers illuminated by LED strip lighting. Also painted white, the supporting structure is meant to be seen, with criss-crossing on its underside, creating a cat’s cradle effect for ground-level observers. To reduce impact to the operating museum, crews preassembled pieces, limited onsite welding and completed much of the work during off hours.


