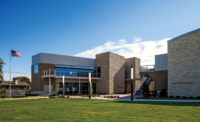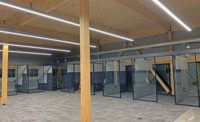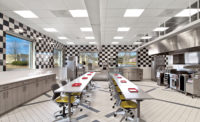Merit Small Project: Joeris General Contractors New Corporate Office

San Antonio
Key Players
Owner/General Contractor Joeris General Contractors Ltd.
Lead Design Firm LPA
Structural Engineer Alpha Consulting Engineers
Civil Engineer Pape Dawson
MEP Engineer TTG Goetting
Landscape Design Coleman and Associates
Design work on Joeris General Contractors’ corporate office took place throughout 2013, with construction starting in December 2012. The space features a unique open floor plan on two levels, encompassing 41,073 sq ft with an additional 1,700 sq ft of outdoor event space.
During early stages of work, heavy rain was an issue, delaying concrete pours and slowing the schedule. Plans were to place monolithic slabs on both floors, which required that structural columns not be placed into the first floor before pouring the second one. The solution was to pour the second floor first, avoiding the use of blockouts around columns and enabling a monolithic slab. However, this presented problems for the concrete subcontractor, which had to place concrete on the bottom floor with the top floor in place. So the team placed the first-floor concrete using hoses and buggies. Drainage issues made the site itself a challenge. The city required Joeris to repave an adjacent street; however, the site and the side street are essentially flat, with only a slight slope. In order to make the repaving process effective, the team reengineered the side street and its intersection with the main roadway before work began.



