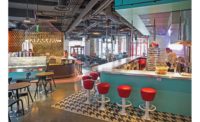Award Of Merit Manufacturing: Dairy Farmers of America (DFA) Quail Hollow Milk Drying Plant

Fallon, Nev.
Key Players
Owner/Developer Dairy Farmers of America
Lead Design Firm E.A. Bonelli Associates
General Contractor Big-D Construction
Civil Engineering Lumos & Associates
Consultancy Services Pacific Process; GMB Architecture + Engineering
The $85-million, 124,920-sq-ft milk processing facility in Fallon, Nev., includes areas for milk receiving, laboratories, silos, wet processing, evaporating, drying, packaging and storage.
The fast-track effort was begun in September 2012 with a large number of design decisions unresolved, heightening the need for communication between all project team members.
Deep-pile concrete foundations were installed to support the dryer and evaporator towers. Concrete tilt-up panels, 40 ft to 60 ft tall, form the exterior process area structure, with the balance of the frame comprising structural steel clad with insulated metal panels.
Originally designed as all cast-in-place concrete construction, the project was converted to a combination of cast-in-place and tilt-up work. The decision trimmed the budget by $1.5 million and cut two months from the construction schedule.
The construction team says it engaged top experts to work on the complex structural concrete superstructure in order for it to properly handle process equipment loading.
Sections of exterior walls were left open until the team installed large process equipment in the interior. Crews then quickly assembled the tilt-up concrete walls to fill in the gaps in the exterior walls in just one week in order to expedite interior work. The project included construction of interior walls that met food plant sanitation requirements and durable walls to support utility installation on a finished surface.



