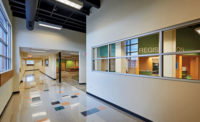Tysons Corner, Va.
Key Players
Owner Washington REIT
Architect Hickok Cole Architects
General Contractor James G. Davis Construction
Structural Engineer SK&A DC
MEP Engineer KTA Group
Mechanical Contractor W.E. Bowers
Plumbing Contractor Dulles Plumbing
To update the exterior of the occupied 12-story Tower Building, the project team replaced the existing facade with a new curtain wall system through a series of 60-ft-wide “drops.” Tenants were relocated to other parts of each floor to accommodate a temporary partition that acted as a weather and safety barrier. Each drop began and was completed prior to moving to the next section of space to minimize tenant disruptions and preserve natural light to occupied spaces.
A cribbage system was custom-designed to receive the project’s tower crane. This allowed it to be safely supported by the existing building structure. A unitized curtain wall system maximized field production during the installation process, reducing the total time that each drop affected specific tenants. Pull-scheduling utilized in the first facade replacement drops provided valuable information that increased efficiency of the subsequent facade replacement process.
The new curtain wall system incorporates 273 custom light boxes with integrated light fixtures, which heighten the Tower Building’s visibility to motorists on the nearby Capital Beltway.
A complete gut and replacement of finishes in the adjacent Atrium Building was also completed. Improvements included: adding four new escalators from the first parking level to the ground floor; installing interior bridges and pathways; implementing limited landscape/hardscape; and the addition of a conference suite in the ground-level atrium space.




