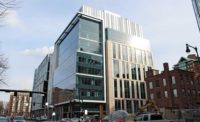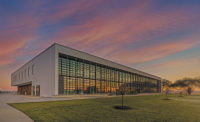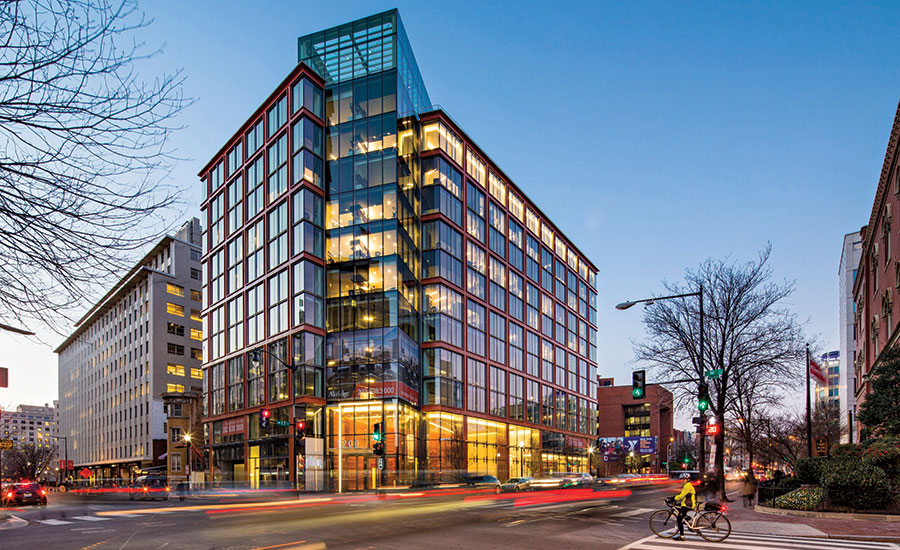Best Office/Retail/Mixed-Use Project: 1200 Seventeenth Street






Washington, D.C.
Key Players
Developer Akridge Real Estate Services; Mitsui Fudosan America
Architect ZGF Architects
General Contractor Balfour Beatty Construction
Structural Engineer Thornton Tomasetti
Civil Engineer Wiles Mensch Corp.
MEP Engineer GHT Limited
Lighting MCLA
The designed massing for this new 170,000-sq-ft, 11-story speculative office building called for two terra cotta forms bisected diagonally by a smooth glass volume. Collaboration among the project team, the terra cotta manufacturer and the precast plant led to the development of an innovative fabrication process for the glazed terra cotta and precast concrete exterior cladding system elements.
After extensive testing, the ornamental precast skin was integrally cast into large structural precast concrete frame elements. That method, which was complemented by a detailed installation sequence, made it possible for the exterior skin components to be prefabricated remotely, delivered and placed on the building based on a just-in-time delivery strategy.
That was an important consideration given the constrained, triangular urban site. The team was able to overcome the sole major construction-phase glitch—site flooding because of the rupture of a nearby water main—without affecting the project’s overall schedule.
Other features combined to help the building achieve LEED Platinum certification. An energy-saving dedicated outdoor air system allows for 9-ft-high finished ceilings and floor-to-ceiling glass on all four sides to augment the column-free floorplates. That feature enables flexibility of occupied spaces by providing abundant natural light while also promoting a more collaborative environment.
A highly efficient 35-ft planning depth throughout the building allows interior spaces to offer a direct line of sight to the outdoors for nearly 92% of occupants. This feature proved to be a key contributor to the building’s being 65% pre-leased prior to completion, according to the team.
To ensure that all mechanical systems continue to perform within design requirements, the system monitoring network integrates outdoor airflow measurement devices into the advanced building automation system. Water-saving fixtures reduce potable water use by 40%.
Other amenities include: a two-story lobby with wood and marble walls and ultra-clear structural glass to create a prominent street-level presence; a conferencing center; and four levels of below-grade parking for more than 100 vehicles. The building also includes a 2,500-sq-ft fitness center with locker rooms and showers and a rooftop terrace with native plantings that doubles as a high-visibility event space for building tenants and guests.






