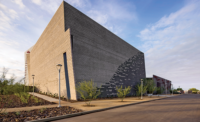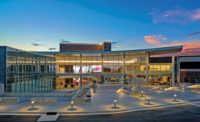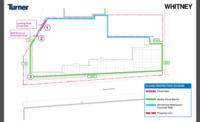The design-build team faced language, cultural and construction methodology challenges to deliver the Turkish American Community Center. Designed by a Turkish architect, the project consists of five buildings: a mosque, a fellowship hall, cultural center, convent/monastery and Turkish baths and a fitness center.
The mosque’s 12,000-sq-ft main hall features an 80-ft-high concrete dome. A sound system, translation systems and MEP systems are concealed within the culturally significant details.
Turkish is the primary language of the organization. Even with translators and others fluent in both Turkish and English, the team found that many important details were lost in translation as there was not always an easy way to explain specific construction terms.
In addition to the language hurdles, the team experienced significant differences in culture and construction methodologies. A common issue was the need to explain standard U.S. construction practice to the owner. For example, some manufacturer details called for metal flashing with a drip edge around windows, waterproofing terminations and wall penetrations. The owner disliked the appearance of metal flashing and was strongly of the opinion that it was not needed, because buildings in Turkey did not use it, according to the team. As a result, flashing was removed where possible.
Alternative solutions, such as caulking or physical breaks, were used to achieve the same result. In places where the flashing could not be eliminated, solutions were devised to cover the flashing with wood trim or other finishes that the owner found visually acceptable.
Construction of the mosque’s concrete arches and domes proved to be one of the most complicated portions of the project. Among other strategies, the concrete subcontractor used custom Styrofoam balls to act as the formwork for the dome shape.
The concrete domes varied in diameter, but there were several repeated sizes.
The Styrofoam balls were ordered and shipped in quarters. These Styrofoam forms were placed on a flat formwork deck and concrete was poured around the base to lock them in place.
A rebar cage, sprinkler piping and electrical conduits were bent around the domes. A custom half-circle screed was built at the top of the dome and set on a swivel. To shape the dome, concrete was poured on the top and the screed was spun around to create the 6-in-thick concrete dome.
Turkish American Community Center
Lanham, Md.
Key Players
Owner Turkish American Community Center
Design Architect Hassa Architecture
Design-Builder Balfour Beatty Construction (Contractor); Fentress Architects (Architect of Record)
Structural Engineer Smislova, Kehnemui & Associates
Civil Engineer Capitol Development Design
MEP Engineer Allen & Shariff
Concrete Facchina Construction Co.
Electrical Helix Electric
Mechanical JCM Associates
Drywall C.J. Coakley Co.







