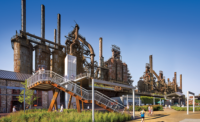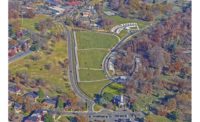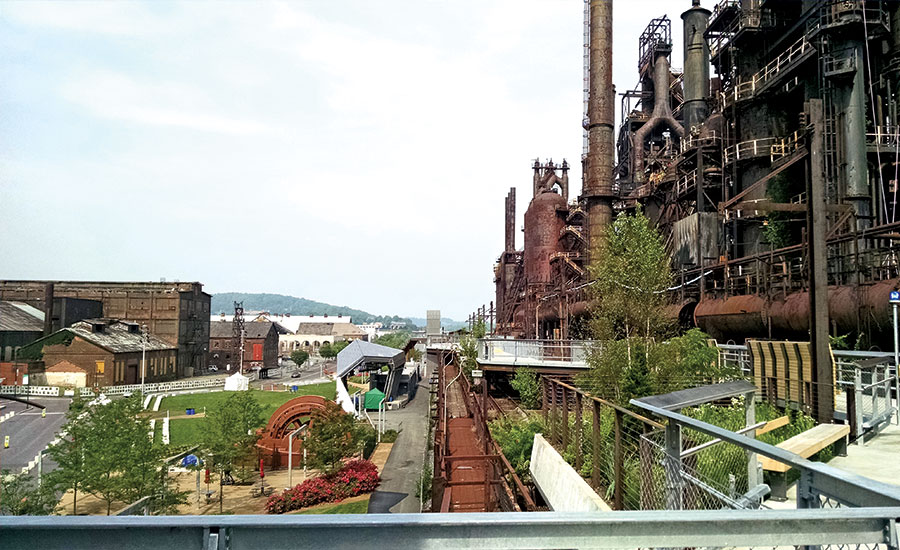Best Landscape/Urban Development Project: Hoover Mason Trestle






Bethlehem, Pa.
Key Players
Owner Bethlehem Redevelopment Authority
Architect Wallace, Roberts & Todd
Construction Manager Boyle Construction
Civil/Environmental Engineer HDR
MEP Engineer Lehigh Valley International
Lighting Design L’Observatoire International
Horticultural Consultant Patrick Cullina Horticultural Design
Steel Levan Associates
Concrete/General Trades CC Construction Services
The one-third-mile-long elevated walkway is the latest project aimed at revitalizing the abandoned Bethlehem Steel site. A new structural steel framing system was mated to the existing rail trestle superstructure cantilevers to one or both sides. The new structure is composed of columns centered on the existing rails and anchored to the trestle’s existing steel bents. It accommodates varying geometries of the cast-in-place concrete and steel bar-grating walkways as well as cast-in-place concrete planters that support soil and vegetation up to 30 in. deep.
A traditional survey and a 3D laser scan were commissioned to determine the exact location of rails, guardrails, light poles and other existing elements. As the design progressed, it became apparent to the team that data gathered by those surveys could not accurately locate the existing trestle bents, which were needed to support the new walkway bearing points. Additional field surveys revealed that more than half of the walkway bearing locations were up to 2 ft out of alignment with the underlying structural bents. This led to a change from the original design—which called for bolted rail connections—to one with welded connections.
The design was also altered to help keep project costs within budget while retaining the project’s original community-enhancing mission. Among the changes were the use of corrosion-resistant steel for the walkway framing, a metal-clad concrete masonry elevator shaft and revised finishes and lighting elements.
Much of the trestle work took place during what proved to be the area’s second-coldest winter on record. Heated enclosed structures were used during concrete pours of the planters to mitigate air temperature and thermal transfer from the underlying steel. Temperature variations also complicated the process of integrating new steel elements with the existing structure.
Safety was critical on this project given the nature of working along an abandoned rail line at heights of as much as 46 ft above ground, including some work areas that had little or no decking. To ensure worker safety, especially during unfavorable weather conditions, fall protection and harness protocols were observed throughout the project. Three emergency exits and entrances were established, including a four-story scaffold stair tower for main worker access and egress. There were no lost-time accidents.







