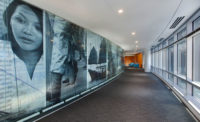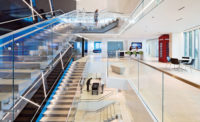Washington, D.C.
Key Players
Owner Georgetown University
Architect ikon.5 architects
General Contractor The Whiting-Turner Contracting Co.
Structural Engineer Silman
Civil Engineer Dewberry
MEP Engineer JVP Engineers
The 45,000-sq-ft South Student Center at Georgetown University transformed a mid-century residence hall into a new living room for undergraduate life. Among the LEED Gold-rated facility’s many features is an exterior bronze solar screen along the southwest facade. It preserves visual access to the Potomac River while minimizing heat gain.
The stone-clad green wall spans the length of the building and provides a natural bio-friendly character to the Great Room. Composed of gray granite cut in 2-in.-high lifts, 4 in. deep and 18 in. long to 40 in. long, the wall contains 12 study rooms with enhanced video display systems and writable glass partitions so that students can work on projects together or separately.
The center also contains a pub and café offering alternative food venues, an art gallery, music and dance studios, a 350-seat ballroom and dividable multipurpose meeting rooms.
The project was nearly stymied early in the construction phase when a still-energized electrical duct bank unearthed at the site of a planned outdoor landscaped terrace was found to be carrying major feeder lines to about 45 buildings on the south campus.
Informed that the electric utility would be unable to perform any relocation work for at least four months, the project team developed a civil and structural plan to support the duct bank. The strategy allowed construction of a revised terrace design to proceed without having to shut a major portion of the campus.




