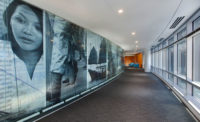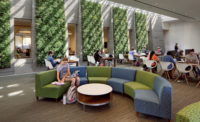Best Interior/Tenant Improvements Project: Advisory Board Co. Lobby East






Washington, D.C.
Key Players
Owner Advisory Board Co.
Architect SmithGroupJJR
General Contractor James G. Davis Construction Corp.
Structural Engineer Tadjer-Cohen-Edelson Associates
MEP Engineer SmithGroupJJR
The Lobby East project created a corporate conferencing facility for Advisory Board Co. Before starting the build-out, crews had to remove a load-bearing first-floor concrete column from a fully occupied downtown Washington, D.C., office building. The structural scope for this task included: new spread footings on the C2 garage level; new steel column erection on three floors of the building; and installing two 30,000-lb steel plate girders to properly redistribute building loads.
During the column’s removal, steel rigging used structurally approved “air skates,” using compressed air to lift and guide girders through the footprint of the building.
The process was a team effort, even during final execution. The inspection agency and the design team were on site during the final concrete column removal to perform critical live inspections of steel and to offer structural insight as work progressed.
The column removal cleared the way for a training facility within the designated footprint. The space also features: four new conference rooms; new restrooms; an expansive multipurpose room; huddle and telephone rooms; an executive pantry; audio/visual and intermediate distribution frame closets; and a client reception area.
As a global research, technology and consulting firm, Advisory Board Co. works with member organizations in health care and education. The entry area’s defining feature is a collection of 2,600 acrylic rods, suspended on a wired cabling system, each with the name of an Advisory Board Co. member etched into it. Members can find their company names on the rods using a touchscreen recessed into an adjacent column.
The large training facility features white wood slats combined with a perforated plaster ceiling and custom walnut tables. The central dining space features an oval 1,300-sq-ft translucent luminous ceiling with a dot pattern integrated into the fabric representing ABC’s mission in binary code.
Advanced audio and visual equipment was incorporated into the design of the space. At the reception area, a touchscreen is recessed into a round column.
In the central dining space, 24 LCD monitors are arranged in a 50-ft-long slate media wall. Speakers and wireless equipment are installed around the translucent fabric ceiling.
The project also includes a new mechanical system and specialty lighting.






