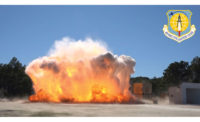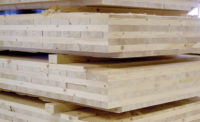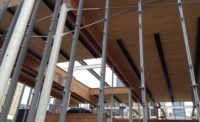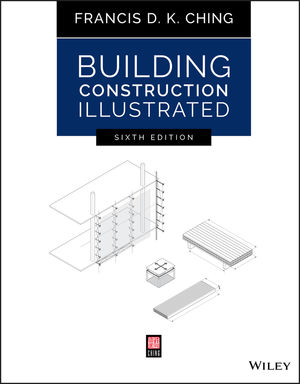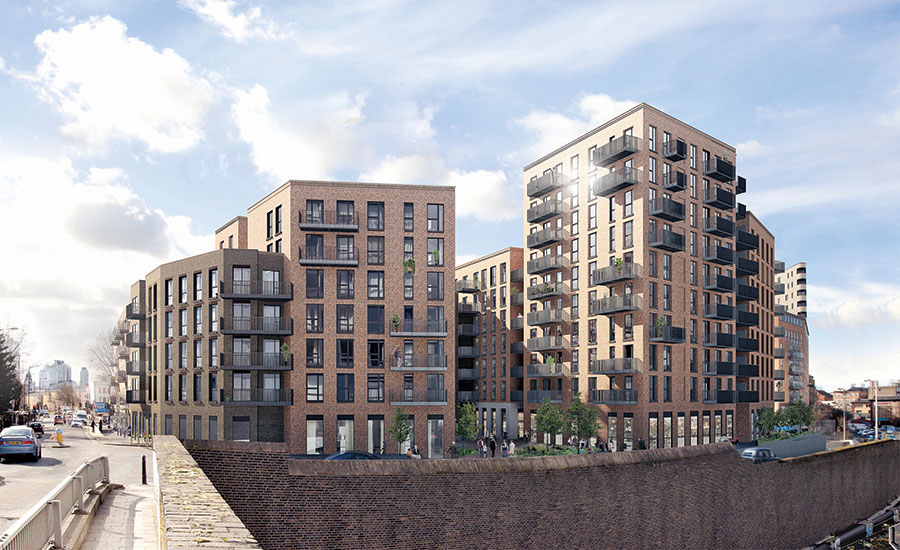Cross-Laminated Timber Use Scales New Heights in UK

Tall Timber Mixed-use building in northeast London, now underway, will be a record installation of cross-laminated timber panels; the 16,000-sq-ft building will be more than 33 m high.

Tall Timber Mixed-use building in northeast London, now underway, will be a record installation of cross-laminated timber panels; the 16,000-sq-ft building will be more than 33 m high.

Tall Timber Mixed-use building in northeast London, now underway, will be a record installation of cross-laminated timber panels; the 16,000-sq-ft building will be more than 33 m high.



Cross-laminated timber panels are becoming commonplace in small buildings in continental Europe, but the technology now is reaching new heights in the U.K. A 33.3-meter-high residential building in London will, say its designers, be the world’s tallest to use the innovative material structurally.
Designed to incorporate more than 3,850 cu m of the material, also called CLT, the Dalston Lane building also represents the material’s largest use, adds Waugh Thistleton Architects. The architect pioneered tall CLT structures in the U.K. with completion six years ago of the eight-story Stadthaus apartment building in London. The 16,000-sq-m Dalston Lane building will contain 121 apartments and commercial space formed mainly by more than 28,000 sq m of wall and floor CLT panels supporting most of the vertical and horizontal loads. They consist of generally five layers of solid-sawn lumber with adjacent layers at right angles and bonded with structural adhesive (see related story, p. 36). Rising from a concrete slab one floor above street level, the panels will be covered by brick cladding for weather protection.
Dalston Lane weighs “substantially” less than a concrete version of the building, says the designer. In addition, the building’s carbon footprint is 60% less than it would be with concrete. Sequestered carbon, captured during tree growth, further reduces CLT’s environmental impact. These aspects helped the developer Regal Homes Ltd. secure local approval for a larger building on the site than might otherwise have been allowed, says CEO Simon De Friend.
Standardized European Union design codes, known as Eurocodes, provide a “good basis” for engineering, says Gavin White, building director for project engineer Ramboll U.K. Ltd. The codes cite the use of 12.5-mm-thick dry liner to provide protection before the timber chars—typically at a rate of around 0.7 mm per minute. The fire rating on the building is generally 90 minutes, with 120 minutes in critical areas.
CLT products themselves are not covered by Eurocodes, so manufacturers use an accreditation system called European Technical Assessment to demonstrate compliance with E.U. legislation. “But there are still questions you come up with,” says White. Researchers at Imperial College London are, for example, investigating potential corner crushing and connection design for panels subjected to high in-plane horizontal forces, as in shear walls.
CLT subcontractor B&K Structures Ltd. started on the Dalston Lane site this summer. Construction is set to finish by October. Originally a steel contractor, B&K moved into timber in 2008. It now divides its $40-million annual revenue about equally between CLT and glulam, says engineering manager Greg Cooper. The firm has an exclusive deal to use timber products from Austria’s Binderholz GmbH. To secure required technical support, “we had to align ourselves with a major supplier,” he says. Erectors use small screwed L-shaped galvanized steel brackets to tie partition walls to floors and ceilings, and to each other at corners. Shear walls, offering lateral stability, are held with stouter brackets that are more than 60 cm tall by 75 cm wide, each fixed with over 50 nails. Attached to the tops and bottoms of walls, the brackets are bolted together between floors.
The building kit nature of CLT can reduce erection time by one-third, says the architect. But because all structural and nonstructural components are manufactured, the design effort needs significant front loading. Also, the inability to fast-track work requires the site to be idle initially for longer periods than with conventional building approaches.


