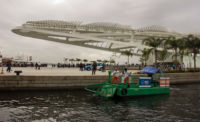Builders Net Timely Completion of Rio’s Museum of Tomorrow

Santiago Calatrava’s design for the $200-million-plus Museum of Tomorrow project in Rio de Janeiro, which included the Spanish architect’s trademark non-linear concrete structure and complex exterior assemblies, drove intense discussions among engineers, architects and builders as the project first moved forward in 2010. Despite the design hurdles, the construction consortium of Porto Rio—formed by Odebrecht Infrastructure, OAS and Carioca Engenharia—was able to complete the $59-million museum contract in time for its recent December 17 opening. As part of its confidentialty agreement with Rio de Janeiro, Porto Rio officials would not comment for this story.
Built in advance of Brazil’s 2016 Olympic Games, the Museum of Tomorrow was constructed over a 300-meter-long pier structure at a Rio de Janeiro port near Guanabara Bay. Totaling 15,300 sq meters overall, the museum measures 340 meters in length, including the 205-meter-long main building section. With a peak height of 17 meters, the museum’s canopy-like roof structure extends 70 meters from the building to the south, and 65 meters northward, toward the bay.
Calatrava, who was reportedly inspired by the Brazilian fauna and flora, proved demanding in his oversight of the contractor’s execution of project details, doing so via roughly a dozen site visits, say builders. The architect even oversaw installation of the floor grouting, according to reports.
Constructing the curving structure’s unique, non-repeating geometry required 15,000 cubic meters of concrete, and completely custom wood forming to erect.
Stained-glass windows—chosen to control heat gain from sunlight—are located in the lateral faces of the building’s metal structure, and include 908 pieces of irregularly shaped and specially treated glass, with the largest weighing roughly 400 kilograms and measuring up to 3 meters x 2.8 meters. Overall, contractors installed more than 3100 square meters of stained-glass windows.
The museum’s roof is constructed of high-resistance tubular metal units that move in conjunction with the sun, and which are collectively equipped with more than 6,000 photovoltaic cells, for a total production capacity of about 200 KW. Overall, the roof structure weighs 4,300 tons.
Contractors used a 30-meter-tall, 450-ton-capacity gantry crane to erect the steel roof structure in sections. After contractors completed this work, a ferry transported the crane away from the project.
The roof structure extends down along the building’s side via 12 structural steel façade pieces—supported from the museum’s concrete structure—with sections weighing as much 80 tons, and measuring as much as 50 m long and 14 m tall. The building’s foundation consists of roughly 2,500 steel piles.
In addition to the museum’s rooftop solar-panel system, the project’s sustainable elements include sea-water reservoirs, located in the basement, that can be used for reuse and drinking water. And the building’s air-conditioning system will use water from Guanabara Bay for cooling. Also, Calatrava’s design incorporates bay water into eight “water mirrors” that surround the museum.
The museum features a 400-seat auditorium on the ground floor, and a 6,000-sq-meter permanent exhibition space on the second floor.


