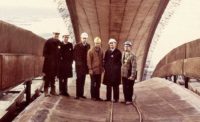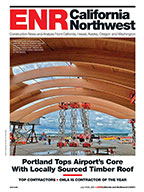Balancing Act Preserves Commonwealth Institute's Thin-Shell Roof








The need to preserve the tent-like concrete roof of London's former Commonwealth Institute as the rest of the 52-year-old building was razed turned an adaptive-reuse project into a structural balancing act. With internal demolition temporarily undermining all but one roof support, the thin-shell, hyperbolic-paraboloid cover stands, thanks to an elaborate system of aids.
Work on the future home of the Design Museum is further challenged by the need to dig down 5 meters for an 8-m-deep basement. The below-grade expansion undermined much of the foundation.
To add to the gymnastics, crews had to install supports to maintain structural integrity, while others removed both internal concrete slabs, which will be replaced.
"The challenge [was] to hold the roof up while we demolished all that stuff," says Tim Wood, senior project manager with the local Mace Group.
Because of the complexity, developer Chelsfield Partners recruited Mace on a fee basis, in 2011, to work with the project's local structural consultant, Arup Group. Keeping things standing and stable, without breaking the bank, called for radically rethinking Arup's original work sequence. It took 18 months to develop the new scheme in sufficient detail for Mace to agree to a fixed-price, lump-sum contract.
Incorporating the U.K.'s first major saddle-shell roof, the 1962 building served as the exhibition and cultural center of the 54-member Commonwealth of Nations until 2004. Partly because of its pioneering engineering, the saddle roof, its perimeter mullions and the building's external appearance are on the preservation list of the Historic Buildings and Monuments Commission for England.
In 2008, Chelsfield secured approval for a redevelopment that includes the museum and three new apartment buildings. Mace has a $120-million core-and-shell contract for all the buildings. The Office for Metropolitan Architecture, Rotterdam, is the overall designer. The museum architect is the local John Pawson Ltd.
The copper-covered, 55.8-m-square roof includes a central hyperbolic- parabolic prestressed-concrete shell supported by prestressed-concrete trusses, up to 3 m deep, along each of its four edges.
Warped Surfaces
The 28.3-m-square central shell—7.5 centimeters at its thinnest—is surrounded by four "warped surfaces." These are made from wood-wool panels—constructed of wood slivers cut from logs—that bear on prestressed-concrete beams spanning between the trusses and the building's perimeter mullions.
The concrete mullions are spaced some 3 m apart along the edges of the first slab above grade, which cantilevers 2 m beyond the perimeter wall. The original mullions had roughly 50-cm x 80-cm C-shaped sections with 13-cm-thick walls.
Roof trusses are supported at their two high points by, generally, 1-m-deep "hip rafters" that slope down and fork at grade, expressed outside the footprint. Sloping internal columns support the concrete rafters at low points. One of the outer fork columns and both internal supports are undermined by the basement dig.








