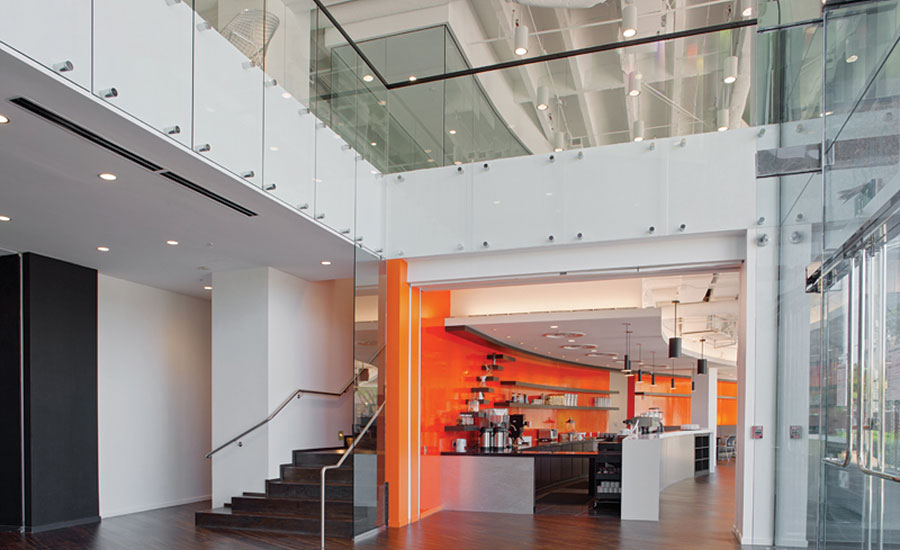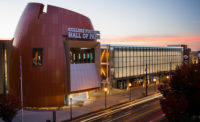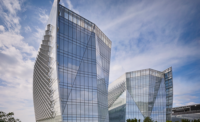Builders’ 15-month conversion of an occupied Atlanta office tower into a high-energy commercial space for technology-based startup companies proved the potential of innovative design and construction. Speaking about the Atlanta Tech Village, one ENR judge noted, “This team transformed what was once an outdated, nondescript office building into a thriving, trendsetting ecosystem … focused on innovation.”
Inside, Gensler’s design for the Buckhead building accentuated contrasting styles with the use of 22 different floor finishes, 19 distinct wall finishes and a dozen millwork finishes.
Over the construction period, the Choate Construction Co.-led project team renovated 103,000 sq ft of existing space, added 10,000 sq ft of event and meeting space, and built four kitchens, game rooms and other features. In all, the revamped building can accommodate more than 200 companies.
For one of the project’s bigger challenges, crews added a 4,200-sq-ft roof terrace, which required extending two stairwells and two elevators to an elevation approximately 3 ft above the existing roof. To deliver the deck materials, Choate shut down Towerplace Drive and used a crane to lift steel onto the roof.
While crews modernized the one elevator cab that would reach the roof, contractors extended the existing passenger elevators to the sixth floor, which required cutting a hole in the building. Creating a shell to protect the structure temporarily, crews constructed a rooftop penthouse and removed existing equipment before rerunning the cables.
Lacking a loading dock or freight elevator, the general contractor and subcontractors built temporary loading docks in order to bucket-hoist materials.
The overall effort impressed ENR judges, with one observing, “The team absolutely hit it out of the park.”
Atlanta Tech Village
Atlanta Region Southeast
Project team
Contractor Choate Construction Co.
Owner Atlanta Technology Ventures
Lead Design Firm Gensler





