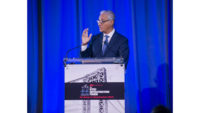
The Mega Pyramid would be 6,561 ft high and house 250,000 residents.
The Shimizu Mega Pyramid, or "TRY 2004" is a proposed megastructure to be built in Tokyo Bay, Tokyo, Japan. Described as a "city in the air," the building would have a 86,100-sq-ft foundation on 36 concrete piers supporting an open pyramidal frame made of yet-to-be-invented materials composed of super-strong carbon nanotubes. The 6,561-ft structure would be divided into eight levels, with space for 250,000 permanent residents and a fully occupied capacity of nearly 1 million people.
 |
The project would be a demonstration of both recent and expected advances in materials science, as the megatruss structures of the interlocking pyramidal segments are not currently feasible due to the weight of existing materials. First proposed by Shimizu and designed by architects Dante Bini and David Dimitric, the pyramid is a conceptual solution for the space constraints faced in Tokyo's ongoing urban expansion.
The Mega Pyramid would consist of 55 smaller pyramidal structures, each roughly the size of the Luxor Pyramid in Las Vegas. The lower four layers of the structure would contain residential and office towers built within the open pyramids. The top four layers would be used for hotels, recreational facilities and research centers. The basic structural unit of the Mega Pyramid would be highly stable octahedral units, each consisting of two four-sided pyramids meeting at their bases. Each of the octahedral units would contain enough space to house a 100-story tower. Each of the 1,148-ft segments that form the sides of the pyramids would contain transportation infrastructure. The 164-ft-wide circular "nodes" where these shafts meet would be comprised of clear glass and serve as traffic interchanges.
The pyramid's support structure is a larger-scale version of the Binistar metal-space-frame system developed by Dante Bini’s firm, Binisystems. The Binistar system was previously used to construct the roof structures of enclosed stadiums for the 1990 World Cup in Italy and for exhibition pavilions at the 1992 Seville Expo. The system was notable for its fast erection times, aided by a pneumatic "air bladder" membrane which lifted the frame segments into their self-locking final positions in a matter of hours. "Shimizu approached me and asked if I could design a system that would be feasible for this megaproject," says Bini. "I said I had an idea, but I didn't believe it could be built; it was far above the technological processes we have today. They said 'don't worry, that doesn't matter. We want to envision something that can be done in the future. If it is not possible today with the knowledge and materials that we have, that doesn't matter, we want to pursue this.' I think that spirit is commendable." that spirit is commendable."





