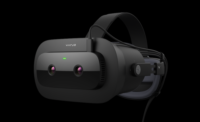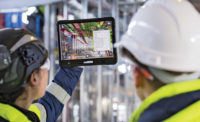Technology for true augmented reality—with 3D models and metadata floating before a user’s eyes and mapping to the environment in real time—is still in development. But technology firm Scope AR is trying to get augmented reality into the hands of industry professionals today, providing the tools to build their own AR visualizations.
Rather than require specialized equipment, Scope AR’s platform runs on iOS and Android devices. And instead of paying a consultant to build custom AR modules, Scope AR offers WorkLink, a tool kit that lets users build their own.
Taking the live video of what a smart device’s camera sees, WorkLink overlays instructions, 3D models and animations that can track with objects in the environment. Bar-code and QR code stickers help the camera to track the environment. The result is animated instructions for everything from changing a fuse to verifying as-builts at a construction site.
“WorkLink allows you to take 3D models from any CAD document, like from AutoCAD, and add metadata, text, video or images to build out a workflow with a step-by-step procedure,” says Scott Montgomerie, CEO of Scope AR.
According to Montgomerie, the company initially tried to build the AR workflows alongside their clients’ experts but found they were spending too much time getting their own engineers conversant on highly technical topics. “We decided to cut out the middleman to get the subject-matter experts the tools they need to build the AR themselves,” says Montgomerie. “There’s no coding required: It’s drag-and-drop animations, like Powerpoint.”
As a start-up, Scope AR has spent three years building out its technology, working with Boeing and Toyota to develop AR-assisted work procedures. But with the public launch of WorkLink in June, Montgomerie expects the technology to go beyond industrial work.
“We got a couple of construction-industry clients. One customer is using it for previsualization, with [Google] Tango.” WorkLink will soon have full support for devices with depth-sensing cameras, such as Tango, and the added capability will lead to new applications, notes Montgomerie.
“If you’re looking at a 3D model you created as an architect and all you have is a concrete slab on site, you’ll want to see the model is there,” he says. “You’ll be able to have layers to see where things will be placed in real space—the electrical wiring, the plumbing, the drywall, the fixtures—it’s a really cool use-case for previsualization.”





