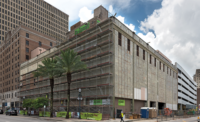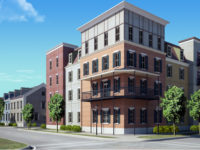Hurricane Katrina damaged much of New Orleans’ public housing more than a decade ago. The city has been rebuilding low-income housing through mixed-income developments led by private and public partnerships. One of the city’s largest former housing developments is now the site of a project that will replace more than 800 units.
The Bienville Basin District is one component of a $292-million redevelopment at the site of the former Iberville housing projects in New Orleans. Originally constructed in the 1940s under the Wagner Bill, the Iberville had 800 public housing units. It was vacated after being damaged during Katrina and first slated for redevelopment in 2011 by the Housing Authority of New Orleans (HANO) and the U.S. Dept. of Housing and Urban Development as part of a $600-million overhaul of public housing.
Contractor Woodward Design + Build has been tasked with erecting dozens of buildings on a 10-square-block area just outside the French Quarter. Complex planning and historic renovation requirements and working near a historic cemetery have made the project difficult.
Developer HRI Properties is overseeing redevelopment of the site in seven phases. Ultimately, 880 low-income and public housing units will be built across dozens of buildings on a 23-acre site. HRI has delivered 227 apartments in the first three phases.
Phase 4, at a cost of $45 million, broke ground in early 2016. It will add 164 apartments spanning 182,000 sq ft across eight buildings. The entire project is slated for completion by the end of 2018.
Josh Collen, HRI vice president of development, says there was a “complex planning process” to determine site layout and construction sequences. HRI aimed to preserve and renovate 16 of the historic buildings and use “placed-based preservation” by ensuring the street grid would align with historic corridors in the French Quarter.
They also sought to create green spaces that would allow them to leave many of the mature oak trees in place. The plan called for structures to have fronts facing the streets and to be sensitive to the historic character of the surroundings. HANO aimed to build in phases so the development could be populated in stages.
The site also borders some of the oldest cemeteries in the nation. A preliminary investigation by archaeologists in 2012 found caskets and human bones where buildings were planned. Collen says that put constraints on design and construction, requiring “off-limits” areas that were converted to green space. “There was a lot of planning that went into [the development] before we even broke ground, and that set the stage for how it would be [constructed],” he says.
Historic Preservation
Woodward Design + Build has served as the general contractor since Phase I. In addition to the new buildings, the contractor will renovate 16 of the 26 original structures. Woodward’s project manager Nick Stodd says exterior facades were preserved while interiors were demolished and retrofitted to accommodate more modern designs. The renovations ultimately reduced densities by nearly 40%.
Woodward had to eliminate shared entryways and replace them with individual private entrances on each ground-level apartment. “We worked [with the architect] and learned as we went along. The first buildings were used as a model for how others would be done,” says Stodd.
Roger Freibert Jr., an architect with HCI Design, says the limited ceiling heights in the historic buildings created challenges for installing modern AC, plumbing and sprinkler systems. He says they used fur-downs and varying ceiling heights along with some “inventive locations” to run ductwork and mechanicals.
“Trying to get all that tucked into that really close space took some work and creativity,” says Freibert.
Woodward has hired restoration specialists and reused materials in the historic buildings when necessary. For example, existing 70-year-old terra-cotta tiles had to be delicately removed and replaced to allow for installation of waterproof substrate.
The St. Louis I and St. Louis II cemeteries house fragile, above-ground tombs, many from the 17th and 18th centuries. The National Historic Preservation Act required that HANO complete the Section 106 process to assess the potential for negative impacts to historic structures. The proximity forced crews to take great care in demolishing buildings and driving piles. Stodd says that Section 106 required photo and video documentation of every tomb in the cemetery. Crack gauges were also placed on cemetery walls to monitor them for damage.
In Phase 1, Woodward also encountered subsurface materials that included old slabs from Storyville, the city’s red light district between 1897 and 1917. Stodd says that crews predrilled 30 ft down before driving the 60-ft pilings, something that not only helped them get through the strata but also reduced vibrations.
“We were [mostly] dealing with clays, and were fortunate that with a few exceptions, vibration wasn’t an issue. So far we haven’t had any problems,” he says.
Continuous Improvements
All phases of the development feature three basic building types: historic renovations, townhouses and multifamily units. Buildings range in height from two to four stories and new facilities have consistent structural and interior design plans throughout most of the project, Stodd says.
He also says constructing the development in phases has allowed the project teams to learn as they go and optimize construction scheduling.
Still, “each phase has been handled a little differently,” Stodd adds. While the team focused mostly on historic buildings and townhouses in Phases 1, 2 and 3, it is raising all buildings concurrently in Phase 4.
The first phase was also constructed with larger footings for the foundations, something Stodd says wasn’t necessary in subsequent phases. “As we progressed through the phases, also changing the structural engineer, we realized those larger [and more involved] foundations weren’t necessary, so we’ve been able to streamline the foundation process,” he says.
Despite having more than 20 acres to work with, Stodd says crews also have faced a lack of laydown space because many of the green areas contain old graves that cannot be disturbed. This has encouraged Woodward’s use of sequencing and just-in-time delivery, particularly as the site tightens in later phases.





