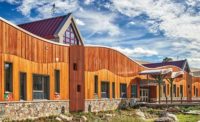School Design
New Sandy Hook Elementary School Balances Comfort, Security
Hidden cameras, motion sensors, and impact-resistant windows and walls are placed strategically.


Revisions Project helped to rewrite state and federal school security codes, including passive measures. Photo by Robert Umenhofer Photography

Revisions Project helped to rewrite state and federal school security codes, including passive measures. Image courtesy of Svigals + Partners



The footbridges and rain garden along the undulating wood rain screen at the new Sandy Hook Elementary School in Newtown, Conn., are more than lovely landscaping. Lined with large river stones and plants, the 400-ft-long bioswale filters rainwater captured on the roof before flowing it to wetlands abutting the 12.5-acre site. It also provides a natural buffer to the building’s windows, part of a passive security system designed to keep faculty, staff, students and parents safe without making them feel trapped when school begins later this month.
The job’s biggest school design challenge was to fortify the 88,000-sq-ft school without re-traumatizing the survivors of the Dec. 14, 2012, shooting that killed 20 first-graders and six adults. “We approached the school from Day One as a building that’s going to house wonderful children and needs to inspire them,” says architect Svigals + Partners principal Jay Brotman.
Hidden cameras, motion sensors, and impact-resistant windows and walls are placed strategically throughout the grounds. The ground floor is elevated a few feet, making it difficult for a would-be assailant to see inside. Like fingers extending from an open hand, the classroom wings jut off the back of the building to create protected courtyards, and entire corridors and classrooms can be completely locked down. Hidden gates can secure the property, and perimeter fences are constructed from cast-concrete blocks that resemble traditional New England stone walls.
The development of the school’s security systems coincided with state and federal efforts to rewrite school security codes. Robert Mitchell, Newtown’s public building and site commission chairman, said, “We didn’t have to follow the code. We helped write the code.” He says the building isn’t designed to keep intruders out but, rather, at bay long enough for first responders to arrive. “You want to create a sense of security, but you don’t want to scare the kids,” says Mitchell, who also heads his own architecture firm.
The community was included in every step of the design process. A 55-person town subcommittee participated in several hands-on design workshops with the project team. For example, the committee helped to reconfigure the driveway into the school grounds so that it wouldn’t evoke the memory of waiting to see which children would walk down it after the shooting. “This was something important to our town, part of our healing process,” Mitchell says.
Before the design process, the town made the difficult decision to demolish the old school and rebuild on the same site. They also voted to accept $50 million in state funds to rebuild. In an unusual move, the state allowed the school district to hire Consigli Construction and Svigals + Partners at the same time. Michael Horton Associates acted as structural engineer.
For the fast-tracked CM-at-risk contract, the building had to open in time for the new school year. One time-saving effort was using deep dynamic compaction to deal with the sandy soil that gives the town its name.
Aaron Krueger, Consigli project manager, said the job was propelled by extraordinary camaraderie. Sandy Hook stickers on helmets were “badges of honor” for craftworkers, he added. Crews now are waxing the floors and cleaning the building in preparation for what will be an emotional first day. “I might cry,” Brotman says. “I’ve been known to do that.”










