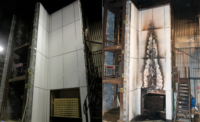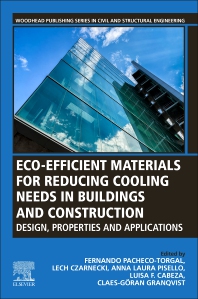Wrenches Put In Tower's Works












































An Abu Dhabi developer is putting an eye-catching spin on its 160-meter-tall flagship building by giving it a startling 18° list with a slight twist. Swathed in a structural-steel diagrid, Capital Gate’s wavy profile, currently two-thirds up, makes the Tower of Pisa, tilting only 5° from its vertical axis, seem positively upright. Getting the newer leaning tower to take on its deceptively leisurely lean is creating geometrical puzzles for its contractors. “Every steel member is different,” says Werner Matyas, senior project manager with the owner’s management firm, Mace Group Ltd., London. Around 7,000 tonnes of structural steel is going into the building’s primary diagrid and a smaller one around an atrium.
Because of the lazy-S profile and elliptical floor plates, each of over 12,000 glass panes forming the prefabricated diamond-shaped cladding units is a different size. The need to precamber and post-tension the core is novel even for the job’s seasoned managers.
To achieve the westward tilt, successive floors are being staggered by varying amounts from level 10, explains architect Robin Gibson, project director with RMJM Group Ltd., Edinburgh, the building’s design architect-engineer.
The elliptical floor plates “are all more or less the same size throughout the tower,” says Gibson. Between levels 10 and 27, the roughly 50-m x 35-m floors step out between 80 centimeters to 1.40 m. They then stagger back in 90-cm to 30-cm increments. Finally, the top will be displaced some 30 m off center.
The 33-story Capital Gate is intended to be “one of the key visual icons” of the emirate’s growing Capital Centre mixed-use development, says an official with the owner, Abu Dhabi National Exhibitions Co. Looming over the two-year-old National Exhibition Centre, the 53,000-sq-m building will accommodate offices in the first 16 floors, below two equipment levels. Above these floors, a 200-room, five- star hotel will rise from a sky-lobby starting at floor 18. A glazed internal diagrid enclosing the lobby will rise to form an atrium reaching the roof. At floor 19, an open-air swimming pool will cantilever from the building against the lean.
Diagrid
The main perimeter diagrid is a mesh of diagonal elements of 60-cm x 40-cm rectangular steel sections, with horizontal perimeter beams between the nodes. Composite floors span from the truly vertical, tilt-free structural concrete core to the perimeter diagrid nodes.
Eighteen diagrid triangles encircle each level of the building. With its shell-like behavior, the diagrid provides a perimeter structure with a varying vertical geometry, which eliminates the need for columns that would otherwise have to change positions and intrude in the interior spaces. “The diagrid...is really an obvious choice in this context over the conventional approach, which would not be suitable,” explains Gibson.
Diagrid elements transfer perimeter vertical and lateral forces to the ground. Some act as stays for the tilting tower. Axial tensions reach 850 tonnes in places, according to the project director.
The eccentric loading also puts some of the building’s 490 piles, up to one meter in diameter, into tension. However, because of the podium’s large footprint, “piles are not predominantly in tension,” says Gibson.
In November 2007, crews began work on the piles, which support the tower’s 2-m-deep, 6,000-cu-m foundation slab. Core work followed five months later. The local main contractor, Al Habtoor Engineering, is self-performing concrete work. It contracted structural-steel work to Malaysia’s Eversendai Corp., Kuala Lumpur.
Al Habtoor’s roughly $250-million main contract, started two years ago, covers virtually all aspects of construction, except fitting out office floors, says Colin Willats, Al Habtoor’s project director.
Lower-level core walls have dense reinforcement, with about 700 kilograms per cu m of rebar. Initially, it took workers about two weeks to cast one level, says David Fullarton, MACE’s project director. Currently, “we are doing a cycle every six days,” adds Willats.
Because the rising core bends under the eccentric loads of the structural steel, it is precambered by a total of 35 cm to ensure correct final positioning, says Fullarton. “I’ve not seen it being done before,” he adds.
With the precambered core adding pressure to the formwork, Austrian-based supplier Doka Industrie GmbH,...



















