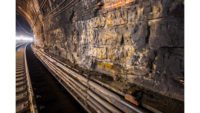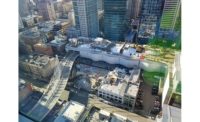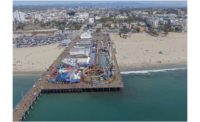The Washington National Cathedral's hilltop location in northwest Washington, D.C., has long given the limestone-on-masonry Gothic Revival structure a visibility enjoyed by few other structures in the nation's capital. And for nearly four years, the cathedral has served as a high-visibility reminder of the rare magnitude-5.8 earthquake that rattled the East Coast on Aug. 23, 2011.
The scaffolded tops of the 83,012-sq-ft building's 234- and 300-ft-tall towers recall how less than 60 seconds of ground motion broke or rotated dozens of the 15- to 40-ft-tall ornamental pinnacles, with several dislodged stones, weighing as much as two tons, falling to the roof and ground. Inside, bits of limestone and mortar from the cathedral's 102.5-ft-high vaulted ceilings littered the main floor.
An initial inspection by structural engineer Wiss, Janney, Elstner Associates included close-range visual assessments and soundings of the tower walls by engineers using rope-access techniques. They concluded that the building, constructed in phases over 83 years and completed in 1990, had survived the earthquake structurally sound. After crews identified falling-object risks and installed protection at the entrances, the cathedral resumed, in November 2011, its crowded year-round public schedule of services, tours, concerts and national events.
The next steps would prove more complicated. Planning and implementing repairs of an estimated $32 million in damages required the balancing of logistics, structural reinforcement and historic preservation—all of which had to be carried out within the non-profit cathedral's limited financial resources.
Rather than undertake a time- and cost-consuming comprehensive repair analysis of the complex building, Matt Farmer, project manager at Wiss, Janney, says his team "followed the damage" to identify the more critical elements that might be vulnerable to future ground motion. Absent a local seismic design code, West Coast standards guided development of reinforcement specifications.
The damage was relatively consistent across the near-century's worth of construction phases and techniques, Farmer notes. "Mortaring appeared to be more purposely done in the newer sections, but it provided no advantage to resist seismic load," he says.
An Inside Job
Because scaffolding and shoring could keep less structurally critical tower elements in place for an extended period, the program's initial $10-million repair phase focused on mending interior damage, affording the opportunity to perform, concurrently, cleaning and other maintenance in areas that had been cost-effectively out of reach for decades. In addition, six buttresses around the apse—the cathedral's oldest section, completed in 1915—would undergo structural reinforcement.
Providing access to the lofty interior areas while also safeguarding pews and other public areas were the first challenges for the joint venture of James G. Davis Construction Corp. and Lorton Stone LLC following its January 2014 selection for a $6.3-million, lump-sum-plus unit-rate contract, with liquidated damages of $1,000 per day after four days.
Interior scaffolding subcontractor Safway Services designed a system of 45-ft-long aluminum trusses, supported by traditional scaffolding erected on the 2-ft-wide clerestory balconies located about 60 ft above the floor. Planking on the trusses provided platforms for 10- by 10-ft rolling scaffolds that reached as high as 40 ft, to all areas of the curved ceiling and stained-glass windows.









