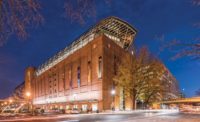
Demolition work in the name of historic preservation usually demands a balance of brute force and surgical skill. But a neurosurgeon might well envy the high degree of planning and execution necessary to prepare a nearly century-old former refrigeration warehouse to become a suitable setting for the Museum of the Bible, an $800-million, privately funded home for nearly 40,000 biblical artifacts in Washington, D.C.
Designed with a heavy, reinforced-concrete framing to accommodate direct rail access to its lower levels, the eight-story, 311,272-sq-ft building has 12-ft-high interiors that were well suited for its original and subsequent uses, most recently as a showroom for interior design. However, the owner deemed the structure too cramped for the desired museum.
For sufficient floor-to-ceiling space for a planned grand entrance lobby and three central 55,000-sq-ft exhibit floors, the historic building's roof and every other interior floor had to be removed.
"Structurally, every floor was different," says Terry Anderson, vice president of preconstruction for demolition subcontractor The Berg Corp., Baltimore. For example, many of the 65 interior columns tapered from 36 in. x 36 in. at ground level to 18 in. x 18 in. on the upper floors. Primary and cross beams varied in dimensions, too, with the beefiest being 3 ft x 5 ft. The warehouse's reinforced floor slabs ranged from 8 in. to 10 in. thick.
Beginning in late 2014, Berg razed to street grade a 30-year-old, non-historic 50,605-sq-ft infill building—adjacent to the warehouse and the still occupied Washington Office Center—using a combination of remote-control demolition machines and a high-reach excavator, equipped with a shear attachment in order to safeguard the neighboring structures. Then, the demolished building's two-level basement was temporarily backfilled with demolition waste to provide ample workspace for the conversion work. With the warehouse gutted of all salvageable finishes and roof improvements, workers saw-cut around the 20 perimeter columns to install 8-ft x 2-ft, 5/8-in.- or ¾-in.-thick steel bracing plates. Steel tubes and rakers were installed at each exterior column to provide additional support for the upper perimeter walls and facilitate removal of the concrete roof and eighth floor.
For the second, fourth and sixth floors, slots were saw-cut on opposite sides of each interior column for the installation of steel bracing. The process was repeated for the opposing sides, thereby making the columns free-standing. With the slab edges supported by shoring, the floor and its support beams then were demolished in 5,000-sq-ft segments using remote-controlled demolition machines, equipped with breaker and pulverizer attachments. To prevent excessive weight concentrations, compact skid steers immediately removed the debris, depositing it through chutes to the outside.
"It was a continuous cutting and chopping operation, with a lot of concurrent work going on among cutting, shoring and steel contractors," Anderson says.
To create sufficient space for new mechanical equipment, the warehouse basement was excavated by another five feet and a new foundation slab installed. "More than 50 underpinning pits were dug to lower the spread footings," says Jared Oldroyd, project executive for general contractor Clark Construction Group, Bethesda, Md.
With the demolition work set to be completed in July, Clark will construct a 200,000-sq-ft concrete addition on the site of the razed infill building to match the height of the historic warehouse. Afterward, the combined 425,000-sq-ft structure will be topped with a curving aluminum-framed glazed curtain-wall roof element that will contain a 500-seat performance hall, ballroom, restaurant and event spaces.
The completed museum is scheduled to open to the public in 2017.




