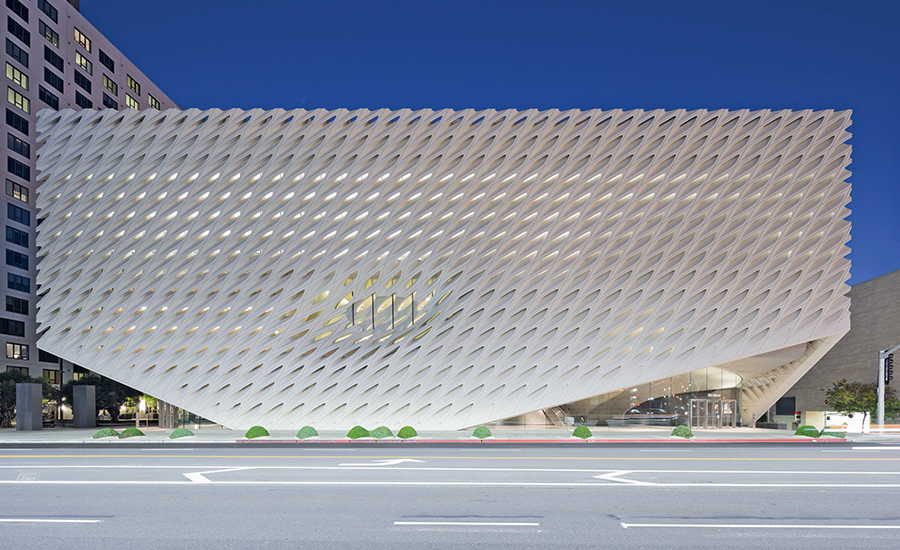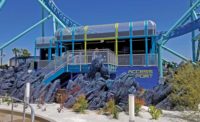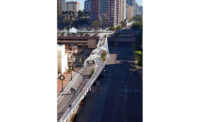Project of the Year, Southern California - The Broad

The airy, honeycomblike exterior comprises 2,500 fiberglass reinforced concrete panels with more than 400 different trapezoidal shapes.
PHOTO BY IWAN BAAN
The Broad
Los Angeles
BEST PROJECT, CULTURAL/WORSHIP
Key Players
Owner The Broad
Lead Designer Diller Scofidio + Renfro
Contractor MATT Construction
Civil Engineer KPFF Consulting Engineers
Structural Engineer Nabih Youssef & Associates
MEP Engineer ARUP
Executive Architect Gensler
Consultants Robert P. Goodwin Consulting; IDG Parkitects; Simpson Gumpertz & Heger; Tillotson Design Associates
Builder, businessman and philanthropist Eli Broad wanted his signature museum to be more than just another new building in Los Angeles’ Cultural District. The owner and designer intended the 120,000-sq-ft, LEED Gold Broad museum to rival other iconic structures such as the neighboring Frank Gehry-designed Disney Concert Hall.
Wrapped in a distinctive honeycomb-styled exterior, the three-story Broad’s design centered on the concept of “the veil and the vault.” The veil is the airy honeycomb facade, providing bright and spacious interiors to showcase art; while the vault is the dark, cloistered core, used for archival storage.
The exterior comprises 2,500 fiberglass-reinforced concrete panels with more than 400 different trapezoidal shapes. The panels are attached to a 650-ton structural-steel-net backing attached to the concrete structural shear wall of the building at two points. The facade appears to lift at the corners to welcome visitors inside.
The project boasts 50,000 sq ft of column-free expanses that allow up to 300 artworks from the Broad’s massive collection to be on exhibit. The gallery’s 200-sq-ft clear-span roof cantilevers over the front of the museum and has 318 skylights, all facing north to protect artwork from harmful direct sunlight.
A tubular glass elevator and a 102-ft-long, tube-like escalator transport visitors from the lobby through the second-floor storage vault and into the third-floor main gallery, which has 23-ft-high ceilings.
To achieve a cave-like effect around the lobby and escalator, the team used 3D computer modeling to create full-size templates for the supporting metal studs that the crew then hand-bent to match, then assembled and mounted 10-ft by 15-ft sections covered in Parex plaster.
Occupying the entire second floor and a corner of the first is the opaque, dark gray concrete massif of the vault, the structural, spatial and spiritual heart of the museum with 21,000-sq-ft of storage space to house most of the museum’s collection, a state-of-the-art archive as well as research and lending facilities. Although the vault is not open to the public, windows lining the central staircase allow visitors to see portions of the museum normally hidden from view.
Acting as a foundation for the museum is the 366-stall, 150,071-sq-ft parking garage. This three-story, partly below-grade, reinforced concrete structure also houses portions of the museum’s utilities, a loading dock and a heavy-duty elevator.



