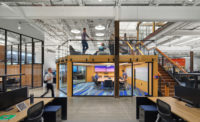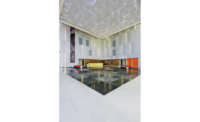Interior/Tenant Improvement Award of Merit - Barneys Union Square

Photo courtesy of Barneys
Barneys - Union Square
San Francisco
AWARD OF MERIT, INTERIOR/TENANT IMPROVEMENT
Owner Barneys New York
Lead Designer Gensler
Contractor Shawmut Design and Construction
Structural Engineer KPFF Consulting Engineers
MEP Engineer WSP Group
Owner’s Construction Manager Skye Group
Lighting Design Cooley Monato Studio
The project relocated the menswear and accessories sections of the flagship Barneys store at Union Square in downtown San Francisco to a more than 100-year-old building next door. The two-story former restaurant was transformed into 19,500 sq ft of retail space that’s accessible from the main store.
Significant structural work connected the new men’s store and mezzanine to the existing Barneys. To make the connection, the team opened a wall on the ground level to allow customers to move easily between the two spaces. Then crews added a self-supporting spiral staircase with marble treads to the second level and a shorter staircase from the basement of the men’s store. The team built a model of the spiral stairs off site and reconstructed it on site to become a focal point of the building.



