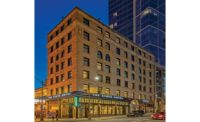The Renaissance Albany Hotel-Historic DeWitt Clinton Hotel
Albany, N.Y.
Best Project
Owner Columbia Development
Lead Design Firm HBT Architects
General Contractor BBL Construction Services
Civil Engineer Hershberg & Hershberg
Structural Engineer 260 Structural Engineering
MEP Engineer Huston Engineering LLC
Built in 1927, the DeWitt Clinton Hotel served as one of the major hotels in Albany until the 1970s, when it was converted into a senior living home. In the 1980s, it was turned into a subsidized housing facility before being closed in 2006 after years of neglect.
In 2014, Columbia Development purchased the property to convert the space back to its original use as a hotel. As an iconic Albany landmark, the 11-story building’s revival was critical for the region. Continuous evaluation and review of specific items and artifacts was conducted to preserve its historical significance.
Due to the structure’s age, it had to undergo asbestos abatement before construction could begin. Replacement of three elevators required lowering the elevator pit. Two new elevators with shafts were added, which helped to create an interior logistical challenge.
The focus of the hotel’s interior renovation was to restore the main lobby, elevator lobby and arcade to their historic configurations. Local artisans and skilled workers were enlisted to restore wood, painted finishes and the terrazzo flooring.
Skilled plasterers restored the barrel-vaulted ceiling in the arcade, repaired and replaced missing plaster medallions that feature a historic inset lighting scheme and enhanced the ballroom ceiling. The facade was restored with repairs made to damaged and deteriorating brick and stone elements, and special attention was paid to historic character features of the hotel such as signage, lighting and iron details around entryways. The unique historic lobby was gently adorned with new lighting and a mix of elements that make reference to local history, architecture and festivals.
Low wattage LED lighting was used throughout the facility including for the signs on the rooftop and facade to minimize the building’s electrical consumption.
In addition, unique linear lighting was used throughout all guestroom corridors. New guest entrance doors were also integrated into the rehabilitation to more accurately reflect the historic character of the 1927 design.








