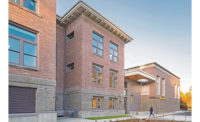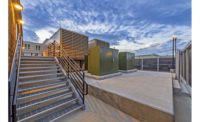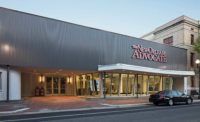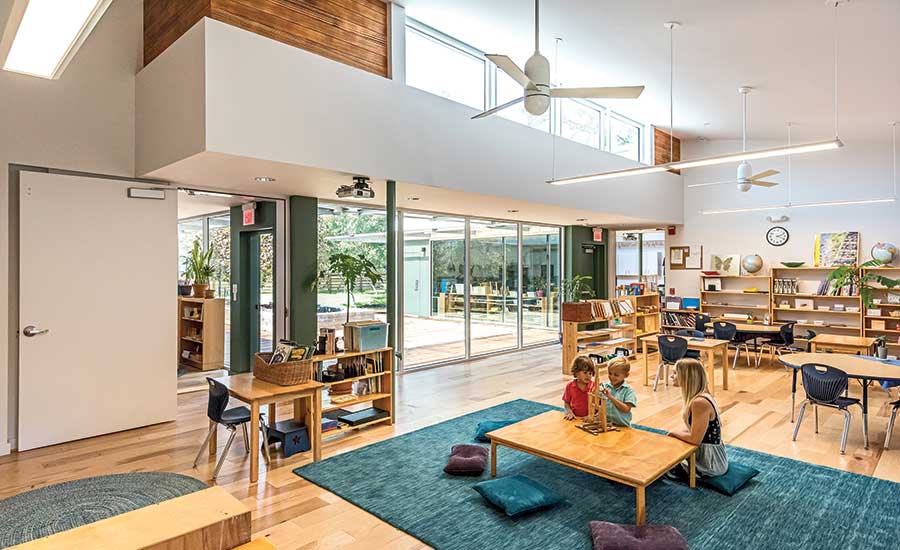Small Project Best Project: The Khabele Elementary School Expansion

Photo by Peter Molick Photography

Photo by Peter Molick Photography

Photo by Peter Molick Photography



The Khabele Elementary School Expansion
Austin, Texas
Best Project
General Contractor American Constructors Inc.
Owner The Khabele School
Lead Design Derrington Building Studio
Structural Structures
Civil Thompson Land Engineering LCC
MEP EEA Consulting Engineers
Landscape Site Specifics
The Khabele School is an independent, coed school serving kids from 18 months through 12th grade across three campuses. American Constructors built a 3,400-sq-ft building on the four-acre elementary school campus in South Austin to hold three early elementary classrooms.
The project faced a 31-day rain delay, which crews overcame by extending the work schedule to include weekends and evenings.
The preservation of many old-growth trees on the site required close collaboration with the city arborist and city environmentalist. The building was strategically placed to avoid removing the largest, healthiest trees as well as groups of smaller trees, which made excavation more difficult.
The site also lies on an environmentally sensitive watershed, drastically limiting its development footprint. Teams solved this issue by designing circulation space outside the building envelope. Given that wooden decks are semipermeable, the school gained square footage, maximized its conditioned footprint and met the environmental restrictions of the site.
The storefront encompasses nearly one-third of the building perimeter, and the opening for it was inaccurately measured in the field. That resulted in a storefront that was not tall enough to fit in the planned opening. To minimize the scheduling impact, a temporary fur-down was built at the exterior wall, which allowed the team to install drywall, tape and float, and all other interior finishes needed for city inspections. After the new storefront arrived, the team removed the fur-down wall and installed the correctly sized storefront.








