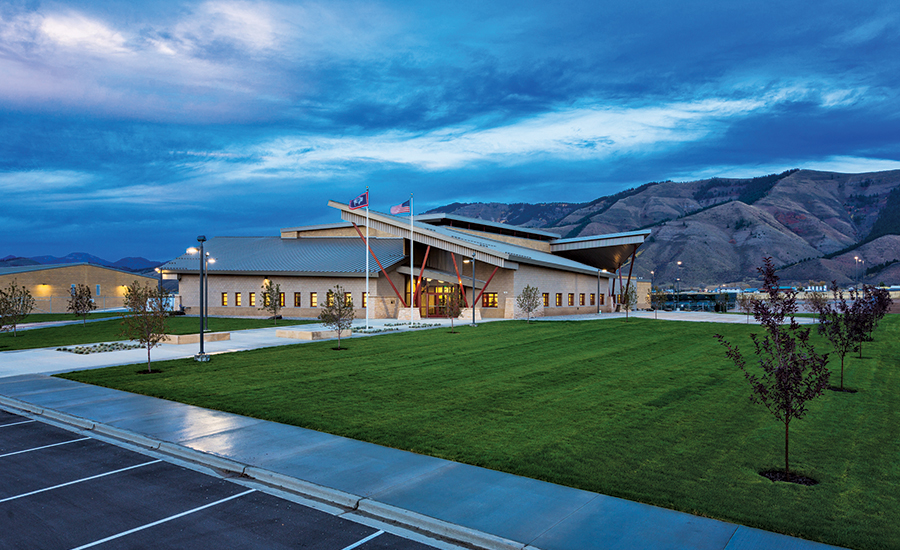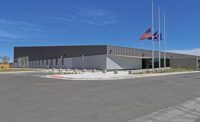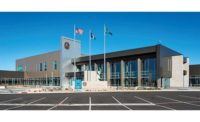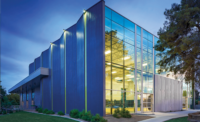Award of Merit Government/Public Building - Afton Readiness Center

Photo: Layton Construction
Afton Readiness Center
Afton, Wyo.
Award of Merit
Owner State of Wyoming, Wyoming Military Dept.
Lead Design CRSA Architecture
Civil Engineer WLC Engineering, Surveying & Planning
Structural Engineer Calder Richards Consulting Engineers
MEP Engineer Taylor Electric
Design-Build Consultants Design-Build Solutions Inc.
Mechanical Design-Build CCI Mechanical Inc.
General Contractor Layton Construction Co. LLC
The 30,554-sq-ft Afton Readiness Center was built for a key segment of the Wyoming National Guard. The center serves 58 traditional soldiers, three full-time guardsmen and three civilians. It consists of an assembly hall; storage areas; commercial kitchen; classrooms; family welfare, recruiting and retention offices; a 12,288-sq-ft vehicle-storage building; and administrative offices. Site amenities include personal-vehicle parking, military-vehicle parking, vehicle-wash racks and a fuel island. The new facility has more than twice the space of the old center that it replaced. The project began in late spring 2014, and most of the construction took place through a cold Wyoming winter. For months, crews battled the elements, including frozen ground, snowfall and low temperatures. The remote, rural location also made it difficult to find specialty subcontractors, labor and materials.



