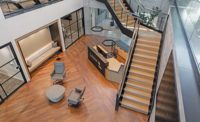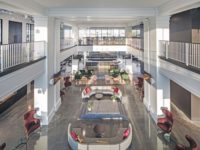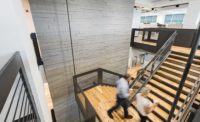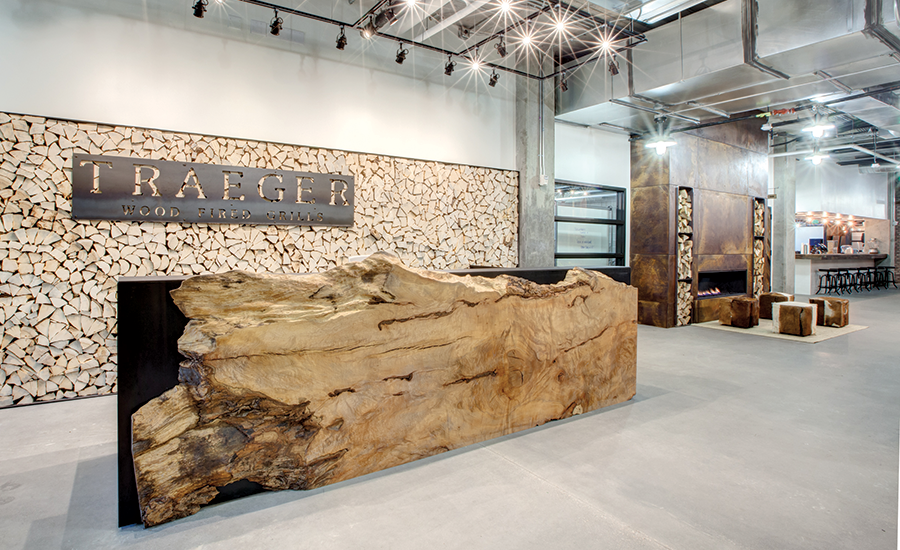Interior/Tenant Improvement Best Project - Traeger Wood Fired Grills Corporate Office

PHOTO: METHOD STUDIO INC.

PHOTO: METHOD STUDIO INC.
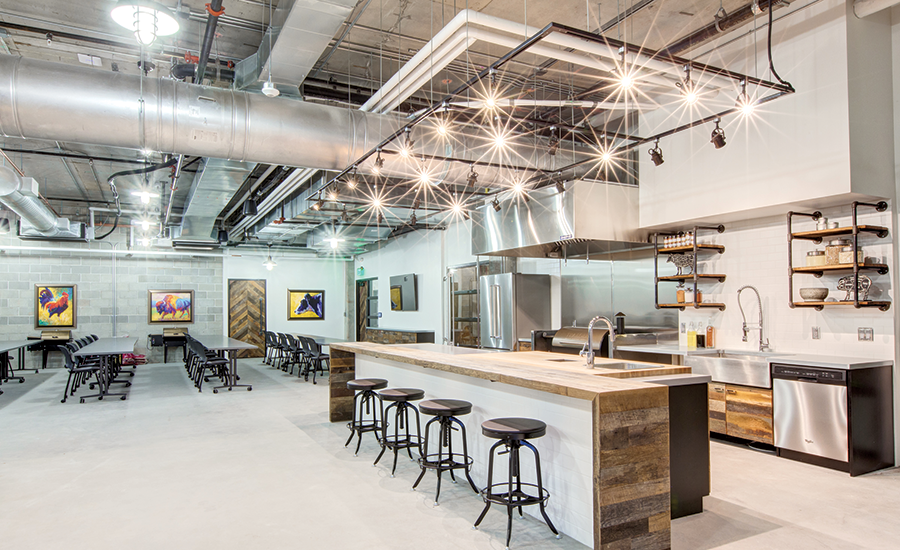
PHOTO: METHOD STUDIO INC.



Traeger Wood Fired Grills Corporate Office
Salt Lake City
Best Project
Owner Traeger Wood Fired Grills
Lead Design Method Studio Inc.
Structural Engineer Structural Design Studio Inc.
MEP Engineer Spectrum Engineers
General Contractor Layton Interior Construction Specialists
The goal for this project was to embody the Traeger Wood Fired Grills brand in a space that blends office, retail and hospitality with an industrial modern feel. The design incorporates metal elements with expressed fasteners in a nod to the Traeger metal grill.
Reclaimed barn wood recalls the company’s start in a barn in Mount Angel, Ore., while the wood from salvaged materials helps tell the company’s story through an innovative design. The boardroom table is made from salvaged walnut and bigtooth maple tree sections, each measuring 67 in. by 70 in.
Most of the ceiling was left unfinished, but the owner requested a specialty ceiling treatment in the boardroom and the CEO’s war room. The design team created a metal-and-wood assembly that hangs from the post-tension slab with heavy-duty link chain. A brick interior finish gives it a warehouse-district look and feel.
The client also wanted to use an outdoor grill while filming in an indoor demonstration kitchen. However, the interior was designed for offices, not a robust working kitchen—especially one that produces grill smoke. The mechanical engineer worked diligently with municipalities to find a solution that provided adequate infrastructure for exhaust fumes and grease management and make safe grilling indoors a reality.
A base constructed of lightweight concrete encases the patio’s snow-melt tubes and provides an even base for the pavers. This approach was chosen over the more traditional pedestal system to better protect the roof membrane. A newly introduced porcelain roof-paver product, lightweight and durable, was chosen to keep the overall weight of the assembly within structural tolerances.

