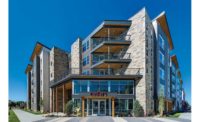Residential/Hospitality Best Project - La Pointe Student Housing

PHOTO: ESI

PHOTO: ESI


La Pointe Student Housing
Boise
Best Project, Residential/Hospitality and Award of Merit, Excellence in Safety
Owner Topanga Management Co.
Lead Design ZGA Architects and Planners, Chartered
Structural Engineer KPFF Consulting Engineers
General Contractor Engineered Structures Inc.
The 130-unit La Pointe residential complex offers luxury off-campus housing for students at Boise State University. The 280,000-sq-ft project is located on a previously developed 2.29-acre site that had to be cleared before construction.
The complex features a mix of two-bed, two-bed-pod, three-bed and four-bed units that surpass traditional expectations for student housing, with features like granite countertops. Other amenities include a fitness center, outdoor pool and spa, meeting rooms, basketball court, barbecue areas and outside seating and recreational activities. The complex provides 78,000 sq ft of surface parking for 253 vehicles.
The apartments form a U-shape around the podium edge, creating an outdoor courtyard that opens to the south and west. The courtyard circulation creates a sense of community, while the detailed landscaping provides students with a serene view. The rich exterior colors and texture of stone veneer and stucco flow into a two-story lobby that includes granite, steel, concrete and glass. The articulation of the facade allows tenants to benefit from natural lighting and privacy. The bedroom study areas face the Boise foothills, Ann Morrison Park and the downtown skyline.
The Best Projects safety judges commended contractor ESI’s “safety first” culture, which they said improved jobsite communication. It included daily ergonomics exercises and briefings about potential hazards; a comprehensive, jobsite-specific safety orientation; and thorough training on multiple safety and wellness issues. The contracting team provided the owner with nearly $1 million in value-engineering savings.





