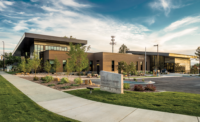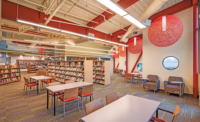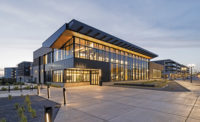Marmalade Branch Library
Salt Lake City
Best Project
Owner Salt Lake City Corp.
Lead Design Blalock & Partners Architectural Design Studio
Structural Engineer Reaveley Engineers + Associates
Electrical Engineer Ken Garner Engineering Inc.
Mechanical Engineer Colvin Engineering
General Contractor Ascent Construction Inc.
The 18,000-sq-ft, two-story Marmalade Library serves as a gateway to downtown Salt Lake City. The LEED Silver project is the first phase of a larger public-private development within the Marmalade district. It’s also the first of several projects to be built as the city and the redevelopment agency work together to transform an older neighborhood.
The design team drew inspiration for the exterior materials from surrounding Marmalade buildings. Weathered steel panels, cement board and zinc were selected as the primary cladding. The exterior stair tower is enclosed in tempered glass panels that were assembled like overlapping shingles.
The result is a dynamic texture at the front of the building that creates a lantern-like glow in the evenings. Terra-cotta baguettes serve as a sunscreen over a curtain-wall system on the west facade.
This design reduces solar-heat gain while providing views overlooking the street and beyond. For the interior, the design team balanced exposed raw materials with more refined finishes to blend the project into its urban location. The open floor plan provides unbroken sightlines and an efficient traffic flow.





