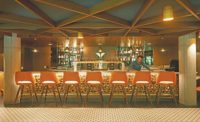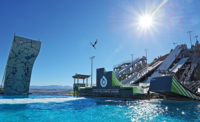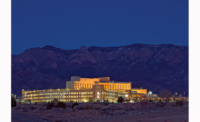Specialty Construction Best Project - Summit at Snowbird Ski & Summer Resort
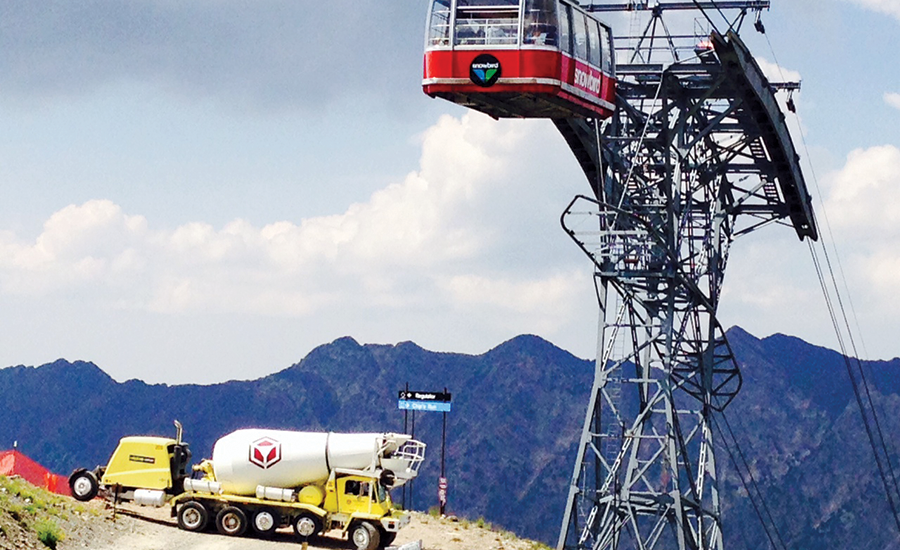
PHOTO: LAYTON CONSTRUCTION
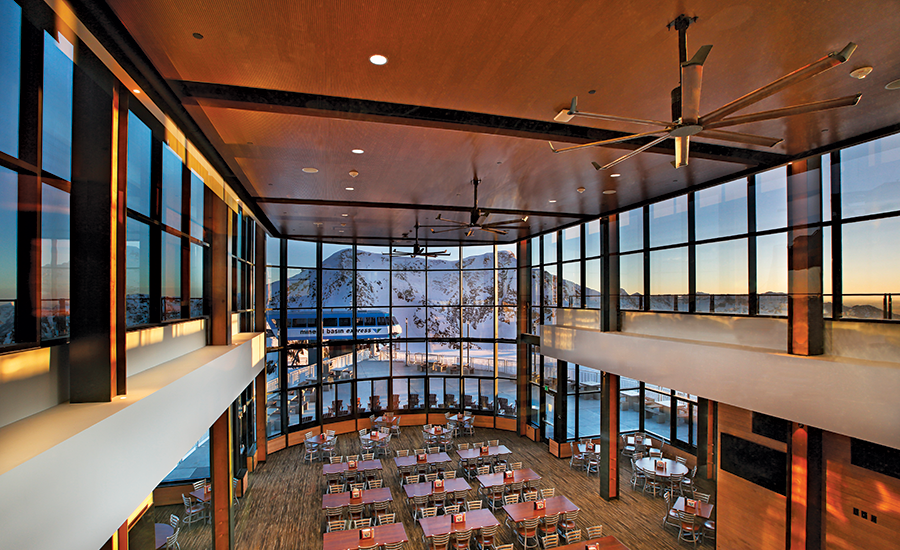
PHOTO: LAYTON CONSTRUCTION


The Summit at Snowbird Ski & Summer Resort
Snowbird, Utah
Best Project
Owner Snowbird Ski & Summer Resort
Lead Design GSBS Architects
Structural Engineer Reaveley Engineers + Associates
Civil Engineer Stantec
MEP Engineer Van Boerum & Frank Associates
Electrical Engineer BNA Consulting Engineers
General Contractor Layton Construction Co. LLC
The Summit is a 23,000-sq-ft skier and guest services building and mountain restaurant located at an elevation of 11,000 ft. The three-level building boasts spectacular views of the Wasatch Range and surrounding valleys and features dining and kitchen facilities, employee space and two outdoor decks.
The design had to take into account heavy snow loads, hurricane force winds and anti-reflective glass to minimize environmental impacts on the mountain. The project was extremely complex due to the constraints of moving workers and materials to the top of a mountain under unpredictable weather conditions. Equipment, vehicles, concrete, steel, glass, drywall, mechanical, electrical and all other construction components were hauled up the mountain on an unpaved mountain road.
A round trip for a concrete truck hauling a smaller-than-normal, 7-cu-yd load took more than six hours. The roads were often treacherous: Snow and ice had to be cleared to avoid slide-offs, and the switchbacks required concrete trucks to back up on narrow sections of the roadway because of insufficient turning radius to make the tight turns.


