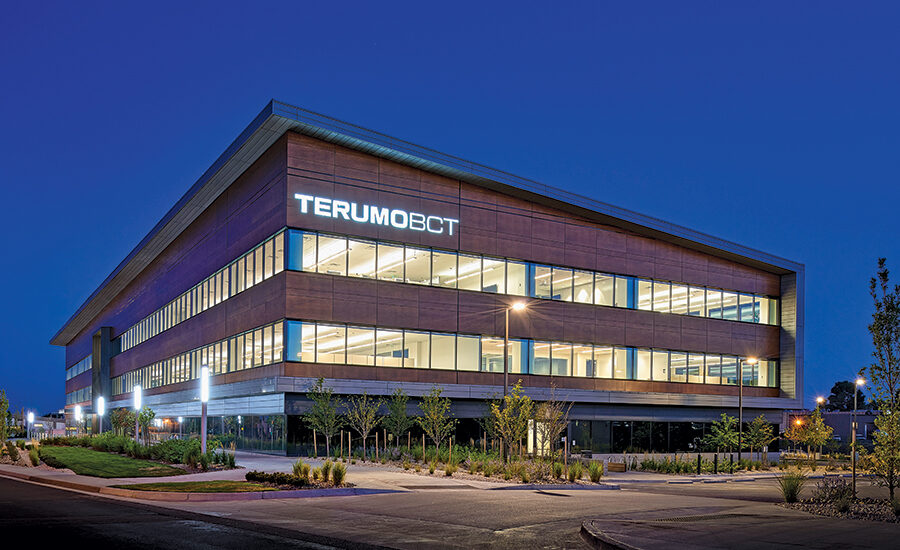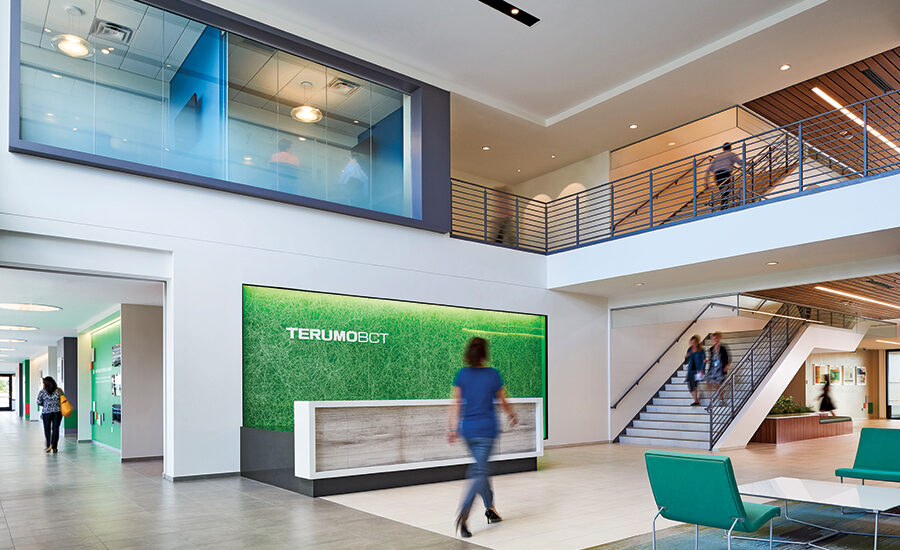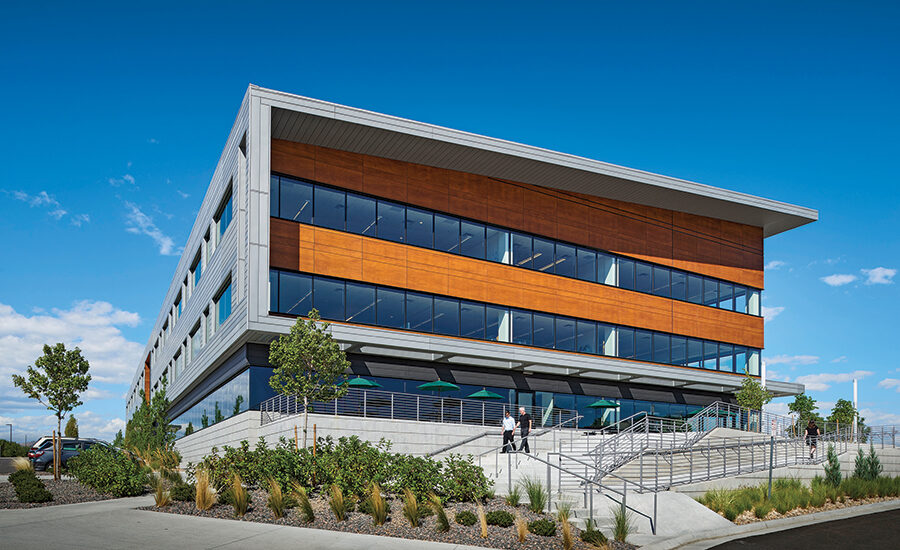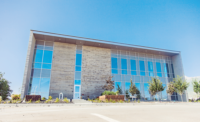Best Office/Retail/Mixed-Use Terumo BCT

Photo: Gensler

Photo: Gensler

Photo: Gensler



Terumo BCT
Lakewood, Colo.
Best Project
Owner Terumo BCT
Lead Design Gensler
Civil Engineer Creative Civil Engineering
Structural Engineer Martin/Martin Inc. Consulting Engineers
MEP Engineer Cator Ruma & Associates Co.
Landscape Architect studioINSITE
Project Manager Jones Lang LaSalle
General Contractor Swinerton Builders
Terumo BCT is an innovative medical-device manufacturer that makes products for hospitals and blood banks to safely gather, separate, store and track donated blood. The company has several manufacturing, engineering and warehouse buildings on a centralized campus in Lakewood, Colo., and an administrative team that was housed several miles away.
The client wanted to relocate its administrative team to the campus to enhance corporate culture and increase collaboration. The new 120,000-sq-ft headquarters building provides easy pedestrian connections to all campus buildings. It is oriented to maximize energy-efficient strategies and enhance views into the campus. The design integrates old and new infrastructure and reinforces campus connections.
The building is sized to meet the firm’s anticipated five-year growth, with a flexible, open floor plan. The shell features a steel frame with a ventilated facade system. The wall assembly construction of the system allows for a simplified water line behind the more complex detailing of the finish cladding. The building cantilevers and overhangs on the north, west and east facades.
Finish cladding is composed of zinc-interlocking panels and a wood-veneer composite panel with a fire-rated core. Crews used a fluid-applied weather barrier that allowed for an earlier enclosure of the facade without first having to complete the exterior skin. That allowed teams to compress the schedule and get an earlier start on interior work. Swinerton was brought onto the team during schematic design, and the early collaboration provided a higher-quality product in a short period of time.






