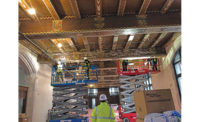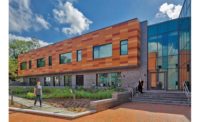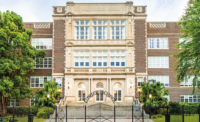Renovation/Restoration Award of Merit - Roosevelt High School Modernization

Photo by Sarah Mechling, Courtesy Perkins Eastman

Photo by Sarah Mechling, Courtesy Perkins Eastman


Roosevelt High School Modernization
District of Columbia
Award of Merit
Owner D.C. Dept. of General Services
Lead Design Firm Perkins Eastman DC
General Contractor Smoot | Gilbane, a Joint Venture
Civil Engineer AMT LLC
Structural Engineer ReStl Designers Inc.
MEP Engineer Global Engineering Solutions (GES)
Masonry Restoration Atlantic Refinishing & Restoration
Wood, Metal and Stone Restoration Worcester Eisenbrandt Inc.
Skylights Acurlite Structural Skylights
Decades after it was built in the 1930s, the District of Columbia’s Roosevelt High School had fallen into decay. Ceilings were crumbling and floors were cracked inside a dark and gloomy interior. A $124-million design-build historic renovation and expansion modernized and transformed the deteriorated building into a 21st-century learning environment.
The 331,900-sq-ft project, completed in 2015, features a 10,000-sq-ft skylight in an enclosed atrium. The atrium, a year-round gathering place, is the building’s “heart.” It features 65-ft columns that had to be welded off site. The building’s original courtyard was reclaimed by demolishing a 1970s addition.
Integrating new construction with the historic renovations was a challenge, but the team restored several historic components without compromising their original design intents. Most notably, the cupola was restored to its initial specifications after the project team obtained the school’s original drawings.
The project team also noted that the school’s original 13th Street main entrance was restored “and its civic presence will instill a sense of pride in the students.”






