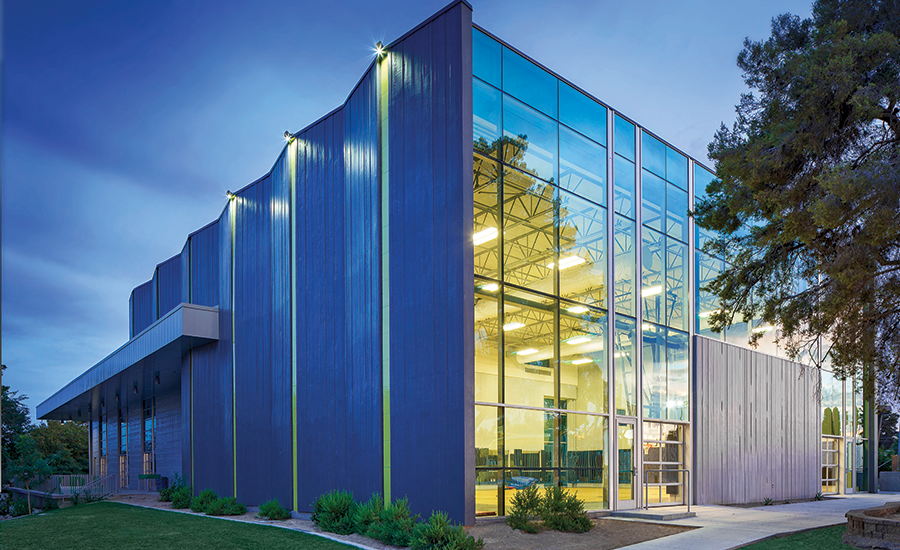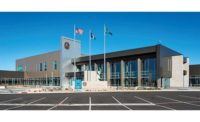Government/Public Building Award of Merit - Clark County Parkdale Community Center

IMAGE BY STUDIO J
Clark County Parkdale Community Center
Las Vegas
Award of Merit
Owner/Developer Clark County Real Property Management
General Contractor Savi Construction
Lead Design Firm Carpenter Sellers Del Gatto Architects
Structural Engineer ES2
Civil Engineer TY Lin International
MEP Engineer TJK Engineering and Petty Engineering
Landscape Architect Southwick Landscape Architects
Designed for families and residents of the Parkdale neighborhood in East Las Vegas, the $5.1-million, 12,130-sq-ft recreational center replaces a facility built in 1978. The new structure includes a gymnasium, fitness center and multipurpose rooms. Large, covered overhangs serve as a “front porch” on three sides of the building’s perimeter, providing shade for the building and residents enjoying the outdoors. The developers’ main goal was to design a building that would become “a beacon and symbol for a community that was in need of reinvestment of cultural and recreational resources,” according to the submission. The entryway and lobby incorporate wood from glulam beams recycled from buildings that were demolished prior to the start of new construction.




