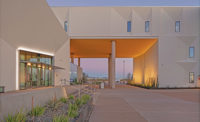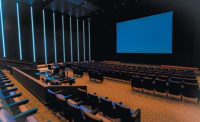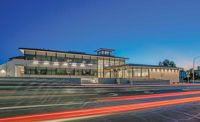Higher Education/Research Award of Merit - University of Arizona Environment and Natural Resources Phase II

IMAGE BY LIAM FREDERICK
University of Arizona Environment and Natural Resources Phase II
Tucson
Award of Merit
Owner/Developer University of Arizona on Behalf of the Arizona Board of Regents
General Contractor Hensel Phelps
Lead Design Firm richärd+bauer
Structural Engineer Turner Structural
Civil and MEP Engineer GLHN Architects & Engineers Inc.
Landscape Architects McGann & Associates and Colwell Shelor
The five-story University of Arizona Environment and Natural Resources Phase II, in Tucson, houses five different departments and a classroom. The $49.2-million project also features offices, a 600-seat auditorium, a 200-seat classroom, a small café and commons area, dry-lab areas and a rooftop conference room. To create the structure, workers formed concrete decks and columns and multistory columns with sustainable finishes. Climate control is derived by several methods, including an underfloor HVAC supply and passive chilled beams. On upper interior floors, the ceiling is exposed concrete deck warmed by light beam soffits. The construction team heavily leveraged building information modeling and also integrated reality capture to build an intelligent model. The project was delivered on time and on budget in June 2015.



