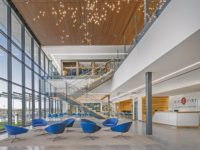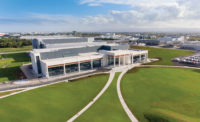Manufacturing Best Project - IRIS USA Manufacturing Facility

Image by Balfour Beatty Construction
IRIS USA Manufacturing Facility
Surprise, Ariz.
Best Project
Owner/Developer IRIS USA Inc.
General Contractor Balfour Beatty Construction
Lead Design Firm Ware Malcomb
Structural Engineer TLCP Structural Inc.
Civil Engineer Beck Consulting Engineers
MEP Engineer Kraemer Consulting Engineers
Praised by Best Projects judges for its “innovative design,” the 447,000-sq-ft IRIS USA Manufacturing Facility—which produces plastic injection molded products—also featured a fast-track schedule that challenged builders.
With just eight months to construct the facility and thereby maintain the owner’s production schedule, Balfour Beatty Construction held nearly constant meetings with the owner, architect, engineer and subcontractors to ensure the facility was completed within the time line. Designed to fit in an industrial park setting, the IRIS facility’s exterior has precast concrete tilt-wall panels and desert-compatible landscaping.
“The best day of panel erection included the lift and set of 32 tilt panels,” says Sean Yeager, project engineer, Balfour Beatty.
Its production and warehouse interiors were developed for engineering functionality and efficient manufacturing process movements. Building highlights include 52,550 sq ft of office space, including conference rooms, training rooms, break rooms, a test kitchen and gathering spaces. A 300,000-sq-ft warehouse features a clear height of 40 ft, with three overhead bridge cranes installed in the production area, allowing the movement of injection mold machines. Sustainable features include LED lighting; efficient evaporative units supplemented with ceiling fans; and low-water landscaping.
There with no recordable incidents or accidents during the more than 117,000 worker hours.


