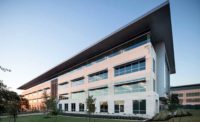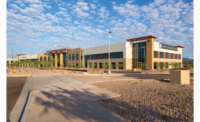Office/Retail/Mixed-Use Best Project - ViaSat at ASU Research Park

Image by Ryan Gobuty, Gensler
ViaSat at ASU Research Park
Tempe, Ariz.
Best Project
Owner/Developer ViaSat Inc.
General Contractor PCG Construction
Lead Design Firm Gensler
Structural Engineer Caruso Turley Scott
Civil Engineer Vesecky Engineering & Surveying
Energy Systems Design Firm Energy Systems Design
Landscape Architect TrueForm Landscape Architecture Studio
Subcontractors Comfort Systems; Complete Fire Protection; Hardrock Concrete Placement; Sierra Glass; Todek Acoustics
The 116,000-sq-ft campus for ViaSat Inc. at the Arizona State University Research Park includes a manufacturing building, two-story office building and indoor and outdoor amenity areas. The project will aid the owner in the design and manufacture of advanced microwave communication and radar products, radio frequency systems and cybersecurity.
Organized around a center slot courtyard, the building design brings daylight into interior volumes, while outside, shaded exterior areas are linked. Major additions to the project plan, undertaken after construction began, included a parking structure; 35,000 sq ft of shell expansion space; payload assembly area; and electrical, gas and liquid nitrogen piping.
“The final decision on the usage rate of LN2 at each bench was not made until the project was almost a year into construction,” says Ryan Hatch, project manager for PCG Construction. “Once the use rate was determined, it was possible to size the mains, the run-outs and the storage tank.”
All vacuum-jacketed LN2 piping was prefabricated off site while all run-outs were fabricated on site to critical dimensions to ensure proper fit.
Tilt-panel pours were performed on a nearby green field, according to Jay Silverberg, Gensler.
“Through working with PCG and the concrete subcontractor, we proposed a creative modulation of a single-use form liner that would add less than 10% to the total concrete wall cost,” he says.


