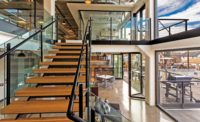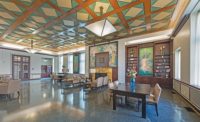Renovation/Restoration Best Project - City of Mesa Falcon Field Airport Terminal Upgrades

Image by Kyle Zirkus, courtesy of DWL Architects + Planners

Image by Kyle Zirkus, courtesy of DWL Architects + Planners


City of Mesa Falcon Field Airport Terminal Upgrades
Mesa, Ariz.
Best Project
Owner/Developer City of Mesa/Falcon Field Airport # General Contractor Builders Guild Inc.
Lead Design Firm DWL Architects
Structural Engineer KPFF Consulting Engineers
Civil Engineer Dibble Engineering
MEP Engineer LSW Engineers
Landscape Architect Logan Simpson Design Inc.
Subcontractors Barrett-Homes Contractors; Allred Metal Products; Crout & Heller Painting Services; Olympic West Fire Protection Corp.; Paul Rich Roofing & Construction; Performance Drywall; Precision Glass & Aluminum; Progressive Hardscapes; Star Roofing; Sunstate Plumbing; Wholesale Floors; Wilson Electric Services; Wolff Mechanical
The city of Mesa’s renovation of the Falcon Field Airport Terminal expanded the facility by approximately 2,000 sq ft by converting canopy areas into interior space. With this $1.8-million renovation, the 4,700-sq-ft facility now features enhanced lounge space, a meeting room, restrooms and a gallery-like space to showcase Arizona photography.
Ceiling heights were also raised to 8 ft 6 in. to give a more spacious feel. The contractor and designer faced challenges when internal demolition revealed previously unknown structural elements and ductwork, so the team took a “jigsaw puzzle” approach to the lighting elements.
“The contractor, architect and electrical engineer considered many different configurations of lighting layouts to satisfy the lighting distribution while also creating a visually appealing space,” says Katie Isebrands, DWL Architects.
Best Projects judges were impressed with the coordination of airport operations with construction on the tight site, specifically access of manpower and materials, public safety, staging for construction, trash removal and parking. To mitigate possible issues, during preconstruction planning general contractor Builders Guild developed a site logistics plan that showed construction access points, temporary security fencing, construction employee parking, material laydown locations, electrical and water utility locations, the construction office location and airport personnel traffic access to the airfield.
The renovated facility also features a series of fiberglass “spires” and “light slices,” which are incorporated into the arched canopies. According to DWL, the use of fiberglass ensured that transportation and erection of the 23-ft-long pieces could be performed seamlessly.
The project was complete and open to the public in December 2015 with zero OSHA recordable incidents during more than 21,000 worker hours.





