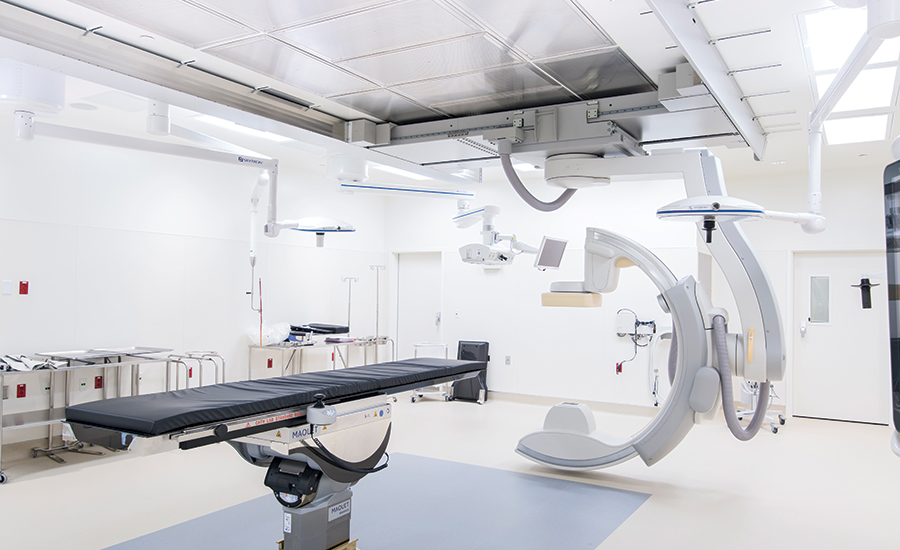Small Project Best Project - Deer Valley Medical Center Hybrid OR Expansion

Image by David Schacher
Deer Valley Medical Center Hybrid Operating Room Expansion
Phoenix
Best Project
Owner/Developer Honor Health
General Contractor Kitchell
Lead Design Firm/Structural HKS Inc.
MEP Engineer CCRD Partners
Subcontractors Associated Construction Enterprises; AZTEC Engineering Group; Cannon & Wendt Electric; Dickens Quality Demolition; E&K of Phoenix; JMH Innovations; Jones Concrete; Olympic West Fire Protection; Progressive Commercial Interiors; RTI Sealants; Stone Cold Masonry; Triad Steel; USI Mesa Insulation; WD Manor Mechanical Contractors
This two-story, 6,322-sq-ft hybrid operating room is an addition to Honor Health Deer Valley Medical Center in Phoenix. As with most hospital expansion projects, teams constructed the $4.7-million addition on an active site. A 6,600-sq-ft protective scaffold platform, which sat over an active loading dock, spanned the length of the building.
Other challenges included tying the new addition into the existing operating room suite with no interruptions to ongoing operations and ensuring that mechanical, electric, plumbing and gas systems were not compromised.
There were zero OSHA recordable incidents during more than 87,000 worker hours, and the project was designated as a STAR Site by the Arizona Division of Occupational Safety and Health.
According to Kevin Wood, superintendent at Kitchell, teams took special care to avoid damaging the hospital’s helicopter with building materials. The development team directed subcontractors to work in smaller contained areas, minimize the spreading out of material and keep debris in garbage bags.
Project teams also had to ensure that the use of a crane on site did not obstruct the helicopter’s flight path. Hospital management and construction teams assisted with this coordination by having the switchboard operator communicate an incoming helicopter arrival to Wood before the helicopter arrived at the jobsite. He then would use an air horn, which he carried at all times, to alert the project team.



